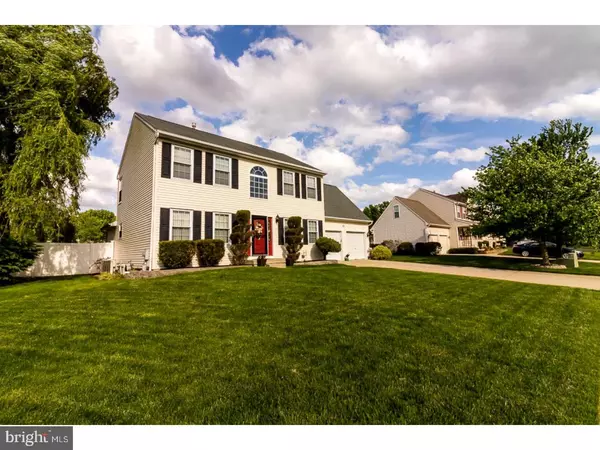For more information regarding the value of a property, please contact us for a free consultation.
701 SAGE HILL DR Wenonah, NJ 08090
Want to know what your home might be worth? Contact us for a FREE valuation!

Our team is ready to help you sell your home for the highest possible price ASAP
Key Details
Sold Price $255,000
Property Type Single Family Home
Sub Type Detached
Listing Status Sold
Purchase Type For Sale
Square Footage 1,956 sqft
Price per Sqft $130
Subdivision Sage Hill
MLS Listing ID 1000053114
Sold Date 06/12/17
Style Colonial
Bedrooms 3
Full Baths 2
Half Baths 1
HOA Fees $10/ann
HOA Y/N Y
Abv Grd Liv Area 1,956
Originating Board TREND
Year Built 1999
Annual Tax Amount $7,001
Tax Year 2016
Lot Size 0.334 Acres
Acres 0.33
Lot Dimensions 91X160
Property Description
Home Sweet Home awaits you in this beautifully kept three bedroom home in desirable Sage Hill Development. Exterior draws you in with maintenance free vinyl siding, eye catching red door and tenderly manicured grounds. Step inside and the front of the home offers a welcoming two story foyer as well as formal living and dining room. Living room, foyer and dining room all offer a luxury vinyl plank flooring in rich wood tone which continues into the heart and center of the home, the magnificent eat in kitchen. Kitchen has New Kraft Maid cabinetry complimented by granite counters and glass tile back splash. Open concept floor plan leads you into the family room spanning the back of the home with vaulted ceilings, cozy carpet, gas fireplace and sliding glass doors leading to the yard. Basement is partially finished with convenient carpet tile and makes for the perfect multipurpose space. The possibilities are endless although it is currently used as a man cave. Upstairs, the spacious master suite includes oversized 8'x20' walk in closet. Master bath with his and her sinks, stand up shower, and Jacuzzi Tub make this a tranquil space to retreat to after a long day. Two additional bedrooms of the same size offer cozy carpet,ceiling fans and an abundance of closet space just as the master does. Back outside, the large lot with irrigation system is surrounded by a 6' high vinyl privacy fence. Large paver patio with built in lighting makes entertaining and peaceful evenings outside that much more enjoyable. Security system for peace of mind, not that you'll need it in this quiet, tucked away development with great neighbors! New Energy Efficient Windows, with transferable warranty. Upgrades galore but Seller is also including a 1 Year Home Warranty! Ask your lender about 100% financing options through New Jersey's Smart Start!
Location
State NJ
County Gloucester
Area Deptford Twp (20802)
Zoning RESID
Rooms
Other Rooms Living Room, Dining Room, Primary Bedroom, Bedroom 2, Kitchen, Family Room, Bedroom 1
Basement Full
Interior
Interior Features Primary Bath(s), Kitchen - Eat-In
Hot Water Natural Gas
Heating Gas, Forced Air
Cooling Central A/C
Flooring Wood, Fully Carpeted, Tile/Brick
Fireplaces Number 1
Equipment Dishwasher, Disposal
Fireplace Y
Appliance Dishwasher, Disposal
Heat Source Natural Gas
Laundry Main Floor
Exterior
Exterior Feature Patio(s)
Garage Inside Access, Garage Door Opener
Garage Spaces 5.0
Fence Other
Waterfront N
Water Access N
Roof Type Pitched,Shingle
Accessibility None
Porch Patio(s)
Parking Type On Street, Driveway, Attached Garage, Other
Attached Garage 2
Total Parking Spaces 5
Garage Y
Building
Lot Description Front Yard, Rear Yard, SideYard(s)
Story 2
Foundation Concrete Perimeter
Sewer Public Sewer
Water Public
Architectural Style Colonial
Level or Stories 2
Additional Building Above Grade
New Construction N
Schools
Middle Schools Monongahela
High Schools Deptford Township
School District Deptford Township Public Schools
Others
Senior Community No
Tax ID 02-00407 01-00001
Ownership Fee Simple
Acceptable Financing Conventional, VA, FHA 203(b)
Listing Terms Conventional, VA, FHA 203(b)
Financing Conventional,VA,FHA 203(b)
Read Less

Bought with Catherine R Hegarty • RE/MAX ONE Realty
GET MORE INFORMATION




