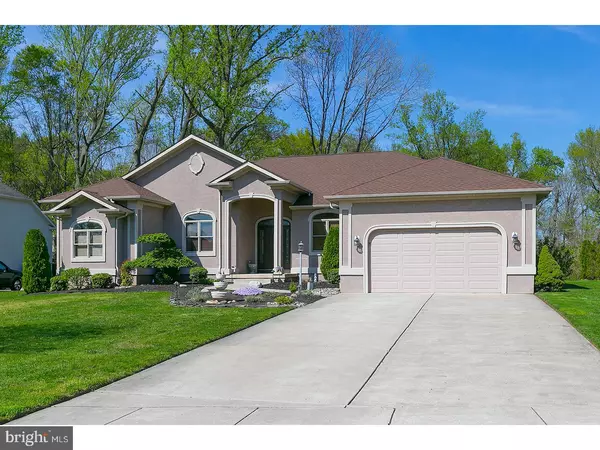For more information regarding the value of a property, please contact us for a free consultation.
3 CHRYSANTHEMUM CT Sewell, NJ 08080
Want to know what your home might be worth? Contact us for a FREE valuation!

Our team is ready to help you sell your home for the highest possible price ASAP
Key Details
Sold Price $405,000
Property Type Single Family Home
Sub Type Detached
Listing Status Sold
Purchase Type For Sale
Square Footage 3,220 sqft
Price per Sqft $125
Subdivision Lansbrook Ii
MLS Listing ID 1000052960
Sold Date 07/31/17
Style Contemporary,Ranch/Rambler
Bedrooms 4
Full Baths 3
HOA Y/N N
Abv Grd Liv Area 3,220
Originating Board TREND
Year Built 2005
Annual Tax Amount $14,043
Tax Year 2016
Lot Size 0.800 Acres
Acres 0.8
Lot Dimensions IRR
Property Description
Move right into this beautiful CONTEMPORARY RANCH style home located in a CUL-DE-SAC in desirable Lansbrook development in Washington Twp!! Absolutely stunning with GORGEOUS STUCCO front and professional landscaping. You walk inside onto gorgeous hardwood floors that extend throughout the entire first floor except sunroom and bathrooms. On left side of entrance way you have a spacious first floor office. On the right side you have a HUGE dining room with recessed lighting, crown molding and custom window treatments. There is a large butlers pantry in between the dining room and kitchen perfect for entertaining with large bar area, custom cherry cabinets, lots of storage and GRANITE countertops. Off butler pantry you have a nice size living room with recessed lighting, crown molding and french doors to your new covered porch. Large eat in kitchen with Nook area, island wiht seating, wall oven/microwave combo, 5 burner gas cooktop, built in oven (two ovens in kitchen), double sink, CHERRY CABINETS and GRANITE COUNTERS. Off kitchen is LARGE family room with vaulted ceilings with beautiful beams, tons of windows for sunlight, door to covered porch and two sided fireplace open to the sunroom/playroom. Behind the family room you have french doors leading to your new Sunroom/playroom/in law suite. French doors open up to sunroom. Next to sunroom you have a full bathroom and next to that the fourth main floor bedroom. The sunroom area with full bathroom and bedroom can be used as an in-law suite or in house office. On left side of home you have a large master suite with crown molding and french doors to covered porch. Master bedroom has a huge master bathroom with double sinks, vanity area, nice size shower, sunken tub and huge walk in closet. On the other side of the home you have two nice size bedrooms with full bathroom with GRANITE TOPS. Relax and enjoy your new backyard oasis with large covered porch, large patio, fencing and backs to woods for added privacy. HUGE FULL BASEMENT, two car garage, nicely painted, the list goes on....Convenient location to tons of shopping and major highways. Only minutes from Philly and shore points.
Location
State NJ
County Gloucester
Area Washington Twp (20818)
Zoning R
Rooms
Other Rooms Living Room, Dining Room, Primary Bedroom, Bedroom 2, Bedroom 3, Kitchen, Family Room, Bedroom 1, In-Law/auPair/Suite, Laundry, Other
Basement Full
Interior
Interior Features Primary Bath(s), Kitchen - Island, Kitchen - Eat-In
Hot Water Natural Gas
Heating Gas
Cooling Central A/C
Flooring Wood, Tile/Brick
Fireplaces Number 1
Fireplaces Type Gas/Propane
Equipment Cooktop, Built-In Range, Oven - Wall, Oven - Double, Dishwasher, Refrigerator
Fireplace Y
Appliance Cooktop, Built-In Range, Oven - Wall, Oven - Double, Dishwasher, Refrigerator
Heat Source Natural Gas
Laundry Main Floor
Exterior
Exterior Feature Patio(s), Porch(es)
Garage Spaces 5.0
Fence Other
Waterfront N
Water Access N
Accessibility None
Porch Patio(s), Porch(es)
Parking Type On Street, Driveway
Total Parking Spaces 5
Garage N
Building
Lot Description Cul-de-sac
Story 1
Sewer On Site Septic
Water Well
Architectural Style Contemporary, Ranch/Rambler
Level or Stories 1
Additional Building Above Grade
New Construction N
Others
Senior Community No
Tax ID 18-00016 01-00012
Ownership Fee Simple
Read Less

Bought with Scott Kompa • RE/MAX Preferred - Mullica Hill
GET MORE INFORMATION




