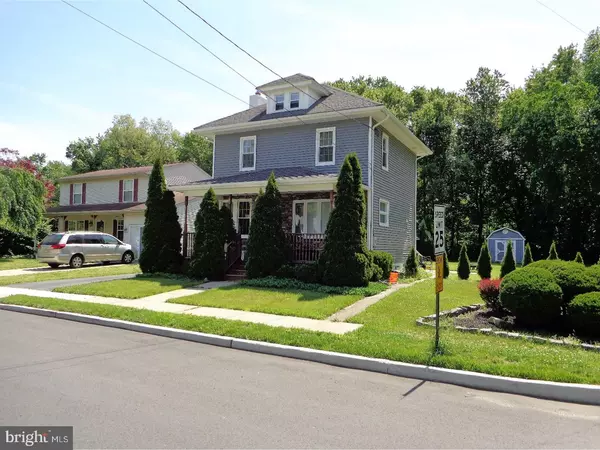For more information regarding the value of a property, please contact us for a free consultation.
60 PACIFIC AVE Deptford, NJ 08096
Want to know what your home might be worth? Contact us for a FREE valuation!

Our team is ready to help you sell your home for the highest possible price ASAP
Key Details
Sold Price $167,000
Property Type Single Family Home
Sub Type Detached
Listing Status Sold
Purchase Type For Sale
Square Footage 1,152 sqft
Price per Sqft $144
Subdivision None Available
MLS Listing ID 1000053516
Sold Date 08/28/17
Style Contemporary,Victorian
Bedrooms 2
Full Baths 1
HOA Y/N N
Abv Grd Liv Area 1,152
Originating Board TREND
Year Built 1942
Annual Tax Amount $4,527
Tax Year 2016
Lot Size 8,712 Sqft
Acres 0.2
Lot Dimensions 54X120
Property Description
The Affordable Dream! Absolutely Stunning best describes this Gorgeous Victorian Home in Deptford Township. Situated on a professionally landscaped setting and located on a private street, is just the beginning. Boasting beautiful views and location, top rated School District with a bright & airy design. With spacious rooms, hardwood flooring and high ceilings are just a few of this homes quality. Featuring superb workmanship with and eye for decorating and details, this updated home has it all! Whether you entertain or just relax the features are endless. The spacious room sizes and the open floor plan, makes this the perfect home for the the first time home buyer. Speaking of the floor plan, two nice size bedrooms, and one fully remodeled bath, A sunny & bright remodeled gourmet Kitchen with top of the line cherry cabinetry, stainless steel appliances with granite countertops. Additional rooms include formal dining rooms and the spacious family/living room with fireplace (you decide), den, laundry and workshop area. If you love to entertain visit the large back yard, with mature well groomed trees for privacy, the only thing missing is a pool. Other amenities include hardwood, tile & carpet flooring, 9' ceilings, 2 car detached over sized garage w/electric, driveway, new gas heat and central air conditioning, 10 year old dimensional roof, vinyl siding & stone exterior, all newer windows, 10x10 shed and much more. This home has so much to offer, and the owners have invested a fortune! Move right it, nothing to do but bring your possessions. You won't find better, try to beat it! Truly a magnificent home!! Don't take my word, come see for yourself! SHOW & SELL!
Location
State NJ
County Gloucester
Area Deptford Twp (20802)
Zoning RESID
Rooms
Other Rooms Living Room, Dining Room, Primary Bedroom, Kitchen, Bedroom 1, Laundry, Other, Attic
Basement Full, Unfinished
Interior
Interior Features Ceiling Fan(s), Kitchen - Eat-In
Hot Water Electric
Heating Gas, Forced Air
Cooling Central A/C
Flooring Wood, Fully Carpeted, Tile/Brick
Fireplaces Number 1
Fireplaces Type Marble
Equipment Oven - Self Cleaning, Dishwasher, Energy Efficient Appliances
Fireplace Y
Appliance Oven - Self Cleaning, Dishwasher, Energy Efficient Appliances
Heat Source Natural Gas
Laundry Upper Floor
Exterior
Exterior Feature Patio(s), Porch(es)
Garage Garage Door Opener, Oversized
Garage Spaces 2.0
Utilities Available Cable TV
Waterfront N
Water Access N
Roof Type Shingle
Accessibility None
Porch Patio(s), Porch(es)
Parking Type On Street, Driveway, Detached Garage, Other
Total Parking Spaces 2
Garage Y
Building
Lot Description Level, Front Yard, Rear Yard, SideYard(s)
Story 3+
Foundation Brick/Mortar
Sewer Public Sewer
Water Public
Architectural Style Contemporary, Victorian
Level or Stories 3+
Additional Building Above Grade, Shed
Structure Type Cathedral Ceilings,9'+ Ceilings
New Construction N
Schools
Middle Schools Monongahela
High Schools Deptford Township
School District Deptford Township Public Schools
Others
Pets Allowed Y
Senior Community No
Tax ID 02-00096-00014
Ownership Fee Simple
Acceptable Financing Conventional, VA, FHA 203(b)
Listing Terms Conventional, VA, FHA 203(b)
Financing Conventional,VA,FHA 203(b)
Pets Description Case by Case Basis
Read Less

Bought with Marianna Ledonne • Keller Williams Realty - Cherry Hill
GET MORE INFORMATION




