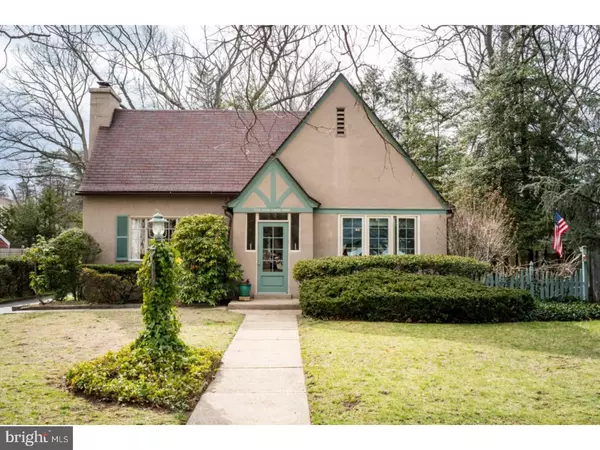For more information regarding the value of a property, please contact us for a free consultation.
304 N CLINTON AVE Wenonah, NJ 08090
Want to know what your home might be worth? Contact us for a FREE valuation!

Our team is ready to help you sell your home for the highest possible price ASAP
Key Details
Sold Price $236,000
Property Type Single Family Home
Sub Type Detached
Listing Status Sold
Purchase Type For Sale
Square Footage 1,450 sqft
Price per Sqft $162
Subdivision Not In Use
MLS Listing ID 1000052286
Sold Date 06/16/17
Style Tudor
Bedrooms 3
Full Baths 1
HOA Y/N N
Abv Grd Liv Area 1,450
Originating Board TREND
Year Built 1940
Annual Tax Amount $8,472
Tax Year 2016
Lot Size 0.482 Acres
Acres 0.48
Lot Dimensions 70X300
Property Description
English cottage with all the charm located in Wenonah in a park like setting on a half acre, partially wooded lot (70 x 300'). Full partially finished walk out basement and 2 car detached garage. Tons of storage space. This spacious Living room has hard wood flooring and a wood burning fireplace. Formal dining room. Kitchen has solid hardwood cabinets, Maytag electric smooth top range, Kitchenaid dishwasher, Amana microwave and garbage disposal. Remodeled full ceramic bath on first floor. Walk up attic could be converted to master bedroom. Lots of closet space. Gas heat and Central air conditioning approx. 10 years old. Roof approx. 10 years old. Walk to elementary school. Walk to the 4th of July parade this year. Only 3 blocks away.
Location
State NJ
County Gloucester
Area Wenonah Boro (20819)
Zoning RES
Rooms
Other Rooms Living Room, Dining Room, Primary Bedroom, Bedroom 2, Kitchen, Family Room, Bedroom 1, Other, Attic
Basement Full, Outside Entrance
Interior
Interior Features Skylight(s), Ceiling Fan(s)
Hot Water Natural Gas
Heating Gas, Radiator
Cooling Central A/C
Flooring Wood
Fireplaces Number 1
Equipment Oven - Self Cleaning, Dishwasher, Disposal
Fireplace Y
Appliance Oven - Self Cleaning, Dishwasher, Disposal
Heat Source Natural Gas
Laundry Basement
Exterior
Garage Spaces 4.0
Waterfront N
Water Access N
Roof Type Shingle
Accessibility None
Parking Type Driveway, Detached Garage
Total Parking Spaces 4
Garage Y
Building
Lot Description Level, Front Yard, Rear Yard, SideYard(s)
Story 1.5
Foundation Brick/Mortar
Sewer Public Sewer
Water Public
Architectural Style Tudor
Level or Stories 1.5
Additional Building Above Grade, Shed
New Construction N
Schools
Middle Schools Gateway Regional
High Schools Gateway Regional
School District Gateway Regional Schools
Others
Senior Community No
Tax ID 19-00021-00011
Ownership Fee Simple
Acceptable Financing Conventional
Listing Terms Conventional
Financing Conventional
Read Less

Bought with Paul Viereck • BHHS Fox & Roach-Mullica Hill South
GET MORE INFORMATION




