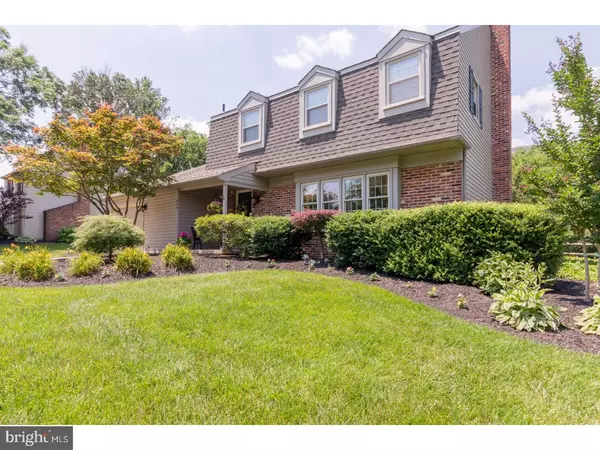For more information regarding the value of a property, please contact us for a free consultation.
894 DONCASTER DR West Deptford Twp, NJ 08066
Want to know what your home might be worth? Contact us for a FREE valuation!

Our team is ready to help you sell your home for the highest possible price ASAP
Key Details
Sold Price $299,000
Property Type Single Family Home
Sub Type Detached
Listing Status Sold
Purchase Type For Sale
Square Footage 2,054 sqft
Price per Sqft $145
Subdivision Sherwood West
MLS Listing ID 1000053868
Sold Date 10/06/17
Style Colonial
Bedrooms 4
Full Baths 2
Half Baths 1
HOA Y/N N
Abv Grd Liv Area 2,054
Originating Board TREND
Year Built 1972
Annual Tax Amount $9,054
Tax Year 2016
Lot Size 0.379 Acres
Acres 0.38
Lot Dimensions 86' X 192'
Property Description
Pride of ownership shows here! Pull up to this captivating 2 story home located in the desirable community of Sherwood West, West Deptford and you will find a professionally landscaped front yard that says pristine. Go inside and you won't be disappointed either. As you enter you will see how much love and warmth has been put in this home. Let's start with the hardwood floors throughout and neutral paint that will fit anyone's d cor. Head into the gourmet kitchen that is set up for a person who loves cooking and you will find upgraded cherry wood cabinets, granite counters, and upgraded SS appliances. The range is a duel fuel range for optimal cooking, this means your burners are gas and the oven is electric which makes perfect for cooking or baking. The microwave is a convection microwave as well. What more would you need in a kitchen? The upstairs bath has been upgraded with a designer double vanity, granite counter, and beautiful upgraded faucet. There are also 4 large bedrooms and a the master bedroom features it's very own bath. There is also made to order custom blinds through out and even a finished basement for added space. The beautiful private backyard features an amazing custom paver patio w/ambient lighting. Come tour this lovely home to pick up a list of many more upgrades that just can't fit in this description. I promise you will not be disappointed.
Location
State NJ
County Gloucester
Area West Deptford Twp (20820)
Zoning RESID
Rooms
Other Rooms Living Room, Dining Room, Primary Bedroom, Bedroom 2, Bedroom 3, Kitchen, Family Room, Bedroom 1, Laundry
Basement Full
Interior
Interior Features Primary Bath(s), Ceiling Fan(s), Attic/House Fan, Kitchen - Eat-In
Hot Water Natural Gas
Heating Gas, Forced Air
Cooling Central A/C
Flooring Wood, Tile/Brick
Fireplaces Number 1
Fireplaces Type Gas/Propane
Equipment Built-In Range, Built-In Microwave
Fireplace Y
Appliance Built-In Range, Built-In Microwave
Heat Source Natural Gas
Laundry Main Floor
Exterior
Exterior Feature Patio(s)
Garage Spaces 3.0
Fence Other
Utilities Available Cable TV
Waterfront N
Water Access N
Roof Type Shingle
Accessibility None
Porch Patio(s)
Parking Type Attached Garage
Attached Garage 1
Total Parking Spaces 3
Garage Y
Building
Story 2
Sewer Public Sewer
Water Public
Architectural Style Colonial
Level or Stories 2
Additional Building Above Grade, Shed
New Construction N
Schools
Middle Schools West Deptford
High Schools West Deptford
School District West Deptford Township Public Schools
Others
Senior Community No
Tax ID 20-00351 11-00039
Ownership Fee Simple
Read Less

Bought with Warren Knowles • BHHS Fox & Roach-Mullica Hill South
GET MORE INFORMATION




