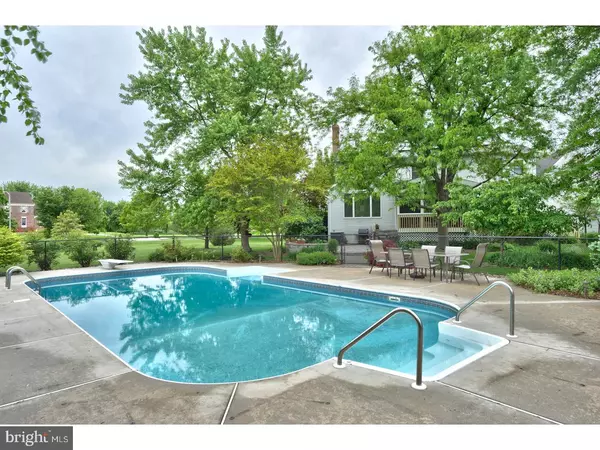For more information regarding the value of a property, please contact us for a free consultation.
130 PADDOCK DR Columbus, NJ 08022
Want to know what your home might be worth? Contact us for a FREE valuation!

Our team is ready to help you sell your home for the highest possible price ASAP
Key Details
Sold Price $500,000
Property Type Single Family Home
Sub Type Detached
Listing Status Sold
Purchase Type For Sale
Square Footage 3,496 sqft
Price per Sqft $143
Subdivision Springfield Chase
MLS Listing ID 1000070392
Sold Date 06/30/17
Style Colonial
Bedrooms 4
Full Baths 2
Half Baths 1
HOA Y/N N
Abv Grd Liv Area 2,926
Originating Board TREND
Year Built 1990
Annual Tax Amount $12,927
Tax Year 2016
Lot Size 1.630 Acres
Acres 1.63
Lot Dimensions 270X200X200X317
Property Description
QUIET COUNTRY LIVING AT ITS FINEST! You won't want to miss this Toll Brother's Colonial nestled on 1.63 acres in the upscale cul-de-sac community of Springfield Chase located just off of Hwy Route 206, a few short minutes to the NJTPK exit 7 and Route 295. Retreat to quiet country living in this beautifully updated and upgraded 4 bedroom, 2.5 bath home featuring a fabulous 20x40 in ground pool with new filter and concrete decking, new EP Henry paver patio with sitting wall, large 14x18 custom screened in porch, and so much more! The large center island kitchen showcases solid granite and eco friendly crushed granite/glass counter tops and adjoins the dining and family rooms for ease of entertaining. The large family room with hardwood flooring, fireplace, vaulted ceiling has extra windows that are strategically placed to take advantage of the southern exposure. 1st floor office and laundry/mud room for your convenience. If you are seeking even more room to entertain, you will enjoy the very large partially finished basement. Plenty of room for everyone and everything. Upstairs, the master bedroom suite encompasses a lovely sitting room, oversized walk in closet, and a beautifully renovated bathroom with soaking tub and stall shower. Three other ample sized bedrooms and renovated full bath with double sinks and quartz countertop complete the package. Solar panels, high efficiency gas heater, a/c, hot water heater, plus extra insulation were all new in 2013 making this home Energy Star Certified and super energy efficient. Utility bills are available at the house for viewing. Original owners have beautifully upgraded and improved this home as is evident when seen. Reserve a time for your tour and be prepared to be impressed!
Location
State NJ
County Burlington
Area Springfield Twp (20334)
Zoning AR3
Rooms
Other Rooms Living Room, Dining Room, Primary Bedroom, Bedroom 2, Bedroom 3, Kitchen, Family Room, Bedroom 1, Laundry, Other, Attic
Basement Full
Interior
Interior Features Primary Bath(s), Kitchen - Island, Skylight(s), Ceiling Fan(s), Attic/House Fan, Water Treat System, Kitchen - Eat-In
Hot Water Natural Gas
Heating Gas, Forced Air, Programmable Thermostat
Cooling Central A/C
Flooring Wood, Fully Carpeted, Tile/Brick
Fireplaces Number 1
Fireplaces Type Brick
Equipment Cooktop, Oven - Wall, Oven - Double, Oven - Self Cleaning, Dishwasher
Fireplace Y
Window Features Energy Efficient
Appliance Cooktop, Oven - Wall, Oven - Double, Oven - Self Cleaning, Dishwasher
Heat Source Natural Gas
Laundry Main Floor
Exterior
Exterior Feature Patio(s), Porch(es)
Garage Inside Access, Garage Door Opener, Oversized
Garage Spaces 5.0
Pool In Ground
Utilities Available Cable TV
Waterfront N
Water Access N
Roof Type Shingle
Accessibility None
Porch Patio(s), Porch(es)
Parking Type Driveway, Attached Garage, Other
Attached Garage 2
Total Parking Spaces 5
Garage Y
Building
Lot Description Level
Story 2
Foundation Concrete Perimeter
Sewer On Site Septic
Water Well
Architectural Style Colonial
Level or Stories 2
Additional Building Above Grade, Below Grade
Structure Type Cathedral Ceilings
New Construction N
Schools
Middle Schools Northern Burlington County Regional
High Schools Northern Burlington County Regional
School District Northern Burlington Count Schools
Others
Senior Community No
Tax ID 34-00802 01-00004
Ownership Fee Simple
Security Features Security System
Read Less

Bought with John Terebey • ERA Properties Unlimited
GET MORE INFORMATION




