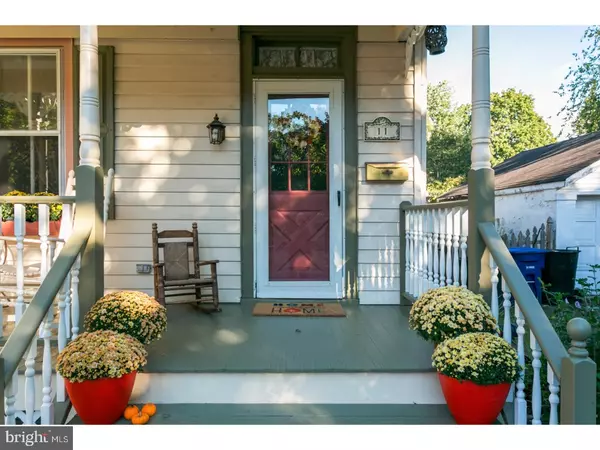For more information regarding the value of a property, please contact us for a free consultation.
11 CHERRY ST Medford, NJ 08055
Want to know what your home might be worth? Contact us for a FREE valuation!

Our team is ready to help you sell your home for the highest possible price ASAP
Key Details
Sold Price $205,000
Property Type Single Family Home
Sub Type Detached
Listing Status Sold
Purchase Type For Sale
Square Footage 1,332 sqft
Price per Sqft $153
Subdivision Medford Village
MLS Listing ID 1000070842
Sold Date 05/26/17
Style Victorian
Bedrooms 3
Full Baths 1
HOA Y/N N
Abv Grd Liv Area 1,332
Originating Board TREND
Year Built 1871
Annual Tax Amount $4,734
Tax Year 2016
Lot Size 3,485 Sqft
Acres 0.08
Lot Dimensions 0X0
Property Description
This adorable Circa 1860 gem is located in the center of Medford Village. How fun to be able to walk to town for morning coffee! This home is just too cute for words, the front porch along with the windows and shutters have been freshly painted with a Victorian Flare. Enter into a large foyer boasting 9 foot ceilings and a double sized cloak closet. The foyer window drenches this entrance with natural light. Original hardwood flooring and oversized moldings add to the character of this historic home. The living room overlooks the quaint front porch and features a fabulous wood burning stove. Just awaiting the first snowfall, how cozy is that! Enjoy entertaining, look at the size of the formal dining room and the classic era lighting fixtures. The galley kitchen featuring an abundance or cabinetry is also drenched in natural light beaming from the new passage door and slider, adding more than enough room for a kitchen table and a couple of chairs. The laundry closet is also located just off the kitchen and washer and dryer are included. What a joy in the summer month to barbeque on the oversized deck just off the kitchen, so convenient! Venturing upstairs to three wonderful bedrooms, two of which are oversized for the period this home was built. Although there are an abundance of closets, which is unusual for a home of this age, the third bedroom is currently being used as walk-in closet, possible a clothes hound lives here? This room would also be an adorable nursery or home office. The full bath has been totally renovated to fit today's standards. Backing to the gazebo in town one will be witnessing all the special town events that happen throughout the year. Just imagine decorating this home for all the holidays of the year?What Fun! Thank you for taking the time to view this home electronically and we hope to see you at the front door soon! PS..Seller is also providing a 7 Star HSA Home Warranty
Location
State NJ
County Burlington
Area Medford Twp (20320)
Zoning RHO
Rooms
Other Rooms Living Room, Dining Room, Primary Bedroom, Bedroom 2, Kitchen, Bedroom 1
Basement Partial, Unfinished
Interior
Interior Features Butlers Pantry, Ceiling Fan(s), Stove - Wood, Kitchen - Eat-In
Hot Water Natural Gas
Heating Gas, Hot Water, Baseboard
Cooling Wall Unit, None
Flooring Wood, Fully Carpeted, Tile/Brick
Equipment Oven - Self Cleaning, Dishwasher, Disposal
Fireplace N
Appliance Oven - Self Cleaning, Dishwasher, Disposal
Heat Source Natural Gas
Laundry Main Floor
Exterior
Exterior Feature Deck(s), Porch(es)
Fence Other
Utilities Available Cable TV
Waterfront N
Water Access N
Roof Type Pitched
Accessibility None
Porch Deck(s), Porch(es)
Parking Type On Street
Garage N
Building
Lot Description Level, Front Yard, Rear Yard, SideYard(s)
Story 2
Foundation Stone
Sewer Public Sewer
Water Public
Architectural Style Victorian
Level or Stories 2
Additional Building Above Grade
Structure Type 9'+ Ceilings
New Construction N
Schools
High Schools Shawnee
School District Lenape Regional High
Others
Senior Community No
Tax ID 20-01602-00013 01
Ownership Fee Simple
Acceptable Financing Conventional, VA, FHA 203(b)
Listing Terms Conventional, VA, FHA 203(b)
Financing Conventional,VA,FHA 203(b)
Read Less

Bought with Jody D Clancy • BHHS Fox & Roach-Medford
GET MORE INFORMATION




