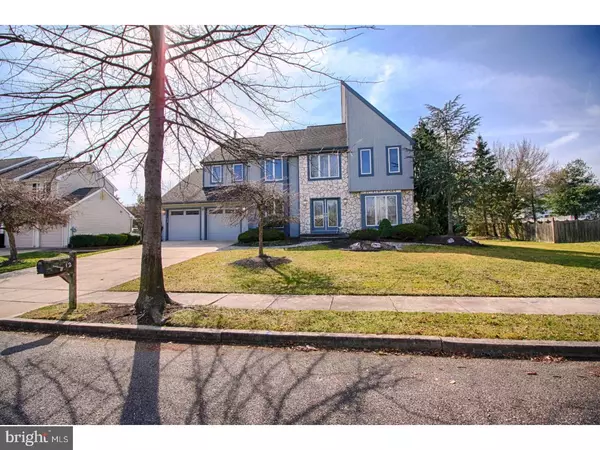For more information regarding the value of a property, please contact us for a free consultation.
12 DENVER RD Evesham, NJ 08053
Want to know what your home might be worth? Contact us for a FREE valuation!

Our team is ready to help you sell your home for the highest possible price ASAP
Key Details
Sold Price $380,000
Property Type Single Family Home
Sub Type Detached
Listing Status Sold
Purchase Type For Sale
Square Footage 2,710 sqft
Price per Sqft $140
Subdivision Ridings At Mayfair
MLS Listing ID 1000071482
Sold Date 06/23/17
Style Contemporary
Bedrooms 4
Full Baths 2
Half Baths 1
HOA Y/N N
Abv Grd Liv Area 2,710
Originating Board TREND
Year Built 1991
Annual Tax Amount $11,220
Tax Year 2016
Lot Size 10,000 Sqft
Acres 0.23
Lot Dimensions 80X125
Property Description
Come relax in your Hot Tub off the two tiered deck in this beautiful Four bedroom Two and one half Bathroom, Creighton Model Home at Ridings at Mayfair. A stunning entrance leads one to a truly beautiful Kitchen featuring Granite Counter Tops a Breakfast Bar and a Spacious Great Room with access to Deck. Also has a Mud Room accessed through Garage or Kitchen. Upstairs Shows a Gorgeous Master Suite with a Separate Sitting Area. Master Bathroom with a Whirlpool Tub, Central Vac, Upstairs Laundry, Alarm System, Fenced Yard, Pergola over Deck, 2 Car Garage. Great Neighborhood within Walking distance to Schools. Easy access to Major Roadways. Very Motivated Owner who is also offering a One Year Home Warranty.
Location
State NJ
County Burlington
Area Evesham Twp (20313)
Zoning MD
Rooms
Other Rooms Living Room, Dining Room, Primary Bedroom, Bedroom 2, Bedroom 3, Kitchen, Family Room, Bedroom 1
Interior
Interior Features Primary Bath(s), Kitchen - Island, Skylight(s), Ceiling Fan(s), WhirlPool/HotTub, Central Vacuum, Sprinkler System, Breakfast Area
Hot Water Natural Gas
Heating Gas, Forced Air
Cooling Central A/C
Flooring Fully Carpeted, Tile/Brick
Fireplaces Number 1
Fireplaces Type Gas/Propane
Equipment Built-In Range, Dishwasher, Disposal, Built-In Microwave
Fireplace Y
Appliance Built-In Range, Dishwasher, Disposal, Built-In Microwave
Heat Source Natural Gas
Laundry Upper Floor
Exterior
Exterior Feature Deck(s)
Garage Inside Access, Garage Door Opener
Garage Spaces 4.0
Fence Other
Utilities Available Cable TV
Waterfront N
Water Access N
Roof Type Pitched,Shingle
Accessibility None
Porch Deck(s)
Parking Type Driveway, Other
Total Parking Spaces 4
Garage N
Building
Lot Description Level, Rear Yard
Story 2
Sewer Public Sewer
Water Public
Architectural Style Contemporary
Level or Stories 2
Additional Building Above Grade
New Construction N
Schools
High Schools Lenape
School District Lenape Regional High
Others
Senior Community No
Tax ID 13-00013 69-00007
Ownership Fee Simple
Security Features Security System
Acceptable Financing Conventional, VA, FHA 203(b)
Listing Terms Conventional, VA, FHA 203(b)
Financing Conventional,VA,FHA 203(b)
Read Less

Bought with Kathryn B Horch • Keller Williams Realty - Medford
GET MORE INFORMATION




