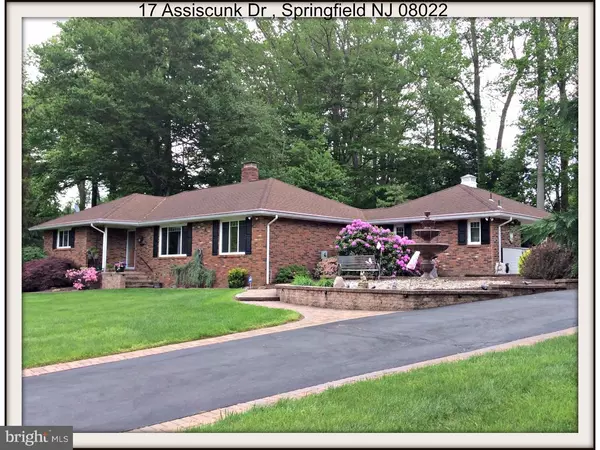For more information regarding the value of a property, please contact us for a free consultation.
17 ASSISCUNK DR Columbus, NJ 08022
Want to know what your home might be worth? Contact us for a FREE valuation!

Our team is ready to help you sell your home for the highest possible price ASAP
Key Details
Sold Price $355,000
Property Type Single Family Home
Sub Type Detached
Listing Status Sold
Purchase Type For Sale
Square Footage 3,904 sqft
Price per Sqft $90
Subdivision None Available
MLS Listing ID 1000072742
Sold Date 08/25/17
Style Ranch/Rambler
Bedrooms 3
Full Baths 3
HOA Y/N N
Abv Grd Liv Area 2,104
Originating Board TREND
Year Built 1975
Annual Tax Amount $8,759
Tax Year 2016
Lot Size 0.820 Acres
Acres 0.82
Lot Dimensions 0 X 0 IRR
Property Description
Truly the best of both worlds, close to major roadways yet Hidden down a quiet cul-de-sac in Springfield Township. You will be surprised and impressed with this well maintained move in ready Brick/Vinyl ranch featuring 3 bedrooms, 3 baths. This ranch has been remodeled to offer an open concept with the oversized living room, dining room, eat in kitchen and tucked away family room with gas fireplace. Additional amenities include 13 x 24 sunroom leading to EP Henry patio, 2 car heated garage, full basement and tastefully landscaped .82 of an acre. Upgrades and extras include triple pane energy efficient window with E- Coating, radiant heating in sunroom and one bath, Hardwood floors throughout, wainscoting, architectural molding, stainless steel appliances, granite countertops, travertine surround gas fireplace, tiles bathrooms, jetted heated jacuzzi tub, 200 amp electrical system, and whole house fan. Don't wait to be the first to show this wonderful home.
Location
State NJ
County Burlington
Area Springfield Twp (20334)
Zoning AR3
Rooms
Other Rooms Living Room, Dining Room, Primary Bedroom, Bedroom 2, Kitchen, Family Room, Bedroom 1, Laundry, Other, Attic
Basement Full, Unfinished, Outside Entrance
Interior
Interior Features Primary Bath(s), Water Treat System, Stall Shower, Kitchen - Eat-In
Hot Water Electric
Heating Heat Pump - Electric BackUp, Radiant, Zoned
Cooling Central A/C
Flooring Wood, Tile/Brick
Fireplaces Number 1
Equipment Built-In Range, Dishwasher, Refrigerator
Fireplace Y
Window Features Replacement
Appliance Built-In Range, Dishwasher, Refrigerator
Laundry Main Floor
Exterior
Exterior Feature Patio(s)
Garage Inside Access, Garage Door Opener
Garage Spaces 5.0
Utilities Available Cable TV
Waterfront N
Water Access N
Roof Type Shingle
Accessibility None
Porch Patio(s)
Parking Type On Street, Attached Garage, Other
Attached Garage 2
Total Parking Spaces 5
Garage Y
Building
Lot Description Front Yard, Rear Yard, SideYard(s)
Story 1
Foundation Brick/Mortar
Sewer On Site Septic
Water Well
Architectural Style Ranch/Rambler
Level or Stories 1
Additional Building Above Grade, Below Grade
New Construction N
Schools
Middle Schools Northern Burlington County Regional
High Schools Northern Burlington County Regional
School District Northern Burlington Count Schools
Others
Senior Community No
Tax ID 34-02101 03-00002
Ownership Fee Simple
Acceptable Financing Conventional, VA, FHA 203(b)
Listing Terms Conventional, VA, FHA 203(b)
Financing Conventional,VA,FHA 203(b)
Read Less

Bought with Aliya F Robinson • Hometown Real Estate Group
GET MORE INFORMATION




