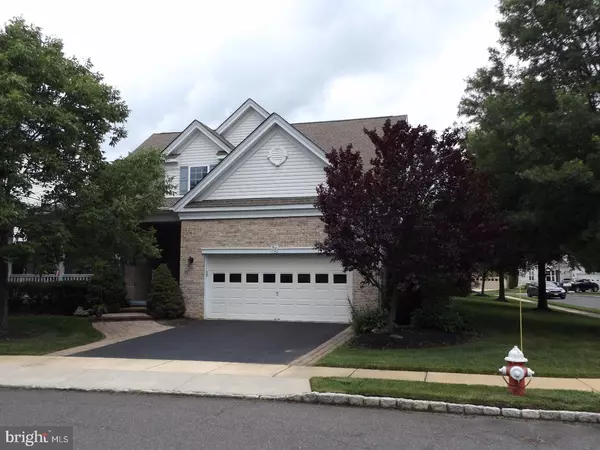For more information regarding the value of a property, please contact us for a free consultation.
75 HUXLEY CIR Evesham, NJ 08053
Want to know what your home might be worth? Contact us for a FREE valuation!

Our team is ready to help you sell your home for the highest possible price ASAP
Key Details
Sold Price $355,000
Property Type Single Family Home
Sub Type Detached
Listing Status Sold
Purchase Type For Sale
Square Footage 2,511 sqft
Price per Sqft $141
Subdivision Legacy Oaks
MLS Listing ID 1000073306
Sold Date 09/29/17
Style Colonial,Traditional
Bedrooms 3
Full Baths 3
HOA Fees $140/mo
HOA Y/N Y
Abv Grd Liv Area 2,511
Originating Board TREND
Year Built 2002
Annual Tax Amount $9,204
Tax Year 2016
Lot Size 8,346 Sqft
Acres 0.19
Lot Dimensions 8346
Property Description
3 Bedroom, 3 Full Bathroom corner lot home overlooking a pond in Legacy Oaks community.Gourmet kitchen features cabinetry with added lighting, a pantry cabinet, Corian counters and all appliances included.Light Oak flooring from the 2 story foyer entrance through the Breakfast room.Sun room on the 1st floor and french doors from the Breakfast room which lead to the rear patio.Mail level Master bedroom with an added bay window sitting area. Master bathroom has a garden tub and separate shower. Formal Living room and Dining room. Large Family room with a gas Fireplace,cathedral ceiling, skylight and kitchen pass through.Much more to discover upstairs and down as you easily show this home.Room sizes approximate. There is a security system/ intercom, lawn sprinklers, lots of storage space.Clubhouse, pool, tennis gym.
Location
State NJ
County Burlington
Area Evesham Twp (20313)
Zoning SEN2
Rooms
Other Rooms Living Room, Dining Room, Primary Bedroom, Bedroom 2, Kitchen, Family Room, Bedroom 1, Other
Interior
Interior Features Primary Bath(s), Skylight(s), Ceiling Fan(s), Sprinkler System, Intercom, Stall Shower, Kitchen - Eat-In
Hot Water Natural Gas
Heating Gas, Forced Air
Cooling Central A/C
Flooring Wood, Fully Carpeted, Tile/Brick
Fireplaces Number 1
Fireplaces Type Marble
Equipment Oven - Self Cleaning, Dishwasher, Refrigerator, Disposal, Built-In Microwave
Fireplace Y
Window Features Bay/Bow
Appliance Oven - Self Cleaning, Dishwasher, Refrigerator, Disposal, Built-In Microwave
Heat Source Natural Gas
Laundry Main Floor
Exterior
Exterior Feature Patio(s), Porch(es)
Garage Inside Access, Garage Door Opener
Garage Spaces 4.0
Utilities Available Cable TV
Amenities Available Swimming Pool, Tennis Courts, Club House
Waterfront N
View Y/N Y
Water Access N
View Water
Roof Type Shingle
Accessibility None
Porch Patio(s), Porch(es)
Parking Type Driveway, Attached Garage, Other
Attached Garage 2
Total Parking Spaces 4
Garage Y
Building
Lot Description Corner, Level
Story 2
Sewer Public Sewer
Water Public
Architectural Style Colonial, Traditional
Level or Stories 2
Additional Building Above Grade
Structure Type Cathedral Ceilings,9'+ Ceilings
New Construction N
Schools
School District Evesham Township
Others
Pets Allowed Y
HOA Fee Include Pool(s),Common Area Maintenance,Lawn Maintenance,Snow Removal,Trash,Health Club
Senior Community Yes
Tax ID 13-00015 12-00020
Ownership Condominium
Security Features Security System
Acceptable Financing Conventional, VA, FHA 203(b)
Listing Terms Conventional, VA, FHA 203(b)
Financing Conventional,VA,FHA 203(b)
Pets Description Case by Case Basis
Read Less

Bought with Robert Thomas • Garden State Properties Group - Medford
GET MORE INFORMATION




