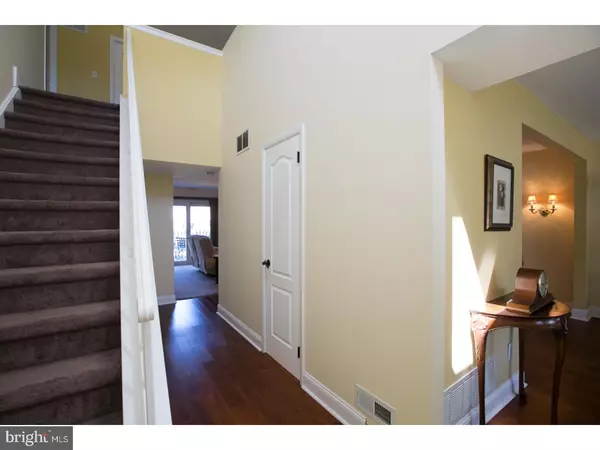For more information regarding the value of a property, please contact us for a free consultation.
10 BEDFORD CT Evesham, NJ 08053
Want to know what your home might be worth? Contact us for a FREE valuation!

Our team is ready to help you sell your home for the highest possible price ASAP
Key Details
Sold Price $305,000
Property Type Single Family Home
Sub Type Detached
Listing Status Sold
Purchase Type For Sale
Square Footage 1,970 sqft
Price per Sqft $154
Subdivision Westbury Chase
MLS Listing ID 1000073724
Sold Date 07/28/17
Style Traditional
Bedrooms 3
Full Baths 2
Half Baths 1
HOA Y/N N
Abv Grd Liv Area 1,970
Originating Board TREND
Year Built 1989
Annual Tax Amount $8,599
Tax Year 2016
Lot Size 6,960 Sqft
Acres 0.16
Lot Dimensions 60X116
Property Description
Welcome to Westbury Chase in Marlton New Jersey. This home is set on a quiet Cul-De-Sac in a desirable area of Marlton. This two story, two car garage home has been impeccably maintained. The home has been freshly painted with upgraded 6" baseboards throughout the entire house. Additionally, 5" Brazilian Cherry Hardwood Flooring has been laid throughout the 1st floor to accent the beautiful formal living and dinning room. Recently installed interior doors have been upgraded with Antique Bronzed Hardware. The eat-in kitchen has been upgraded with a STAINLESS STEEL APPLIANCE PACKAGE. Entertain guests with a cozy fireplace. The Master bedroom has cathedral ceilings, wall to wall Karastan carpeting and a walk-in closet. In addition, you have an ensuite bathroom, with a garden tub & shower and double sinks. Also, 2 additional bedrooms and an additional bathroom that leads into a bedroom. Entire home enhanced with custom window treatments. Enjoy the outdoor living space on the deck or yard. Beautiful landscaping with a state of the art enhanced rotating sprinkler system. In addition recently upgraded Energy Efficient Heating and Air-Conditioning and Hot Water System. This home is in a great location that is conveniently located to shopping, schools and major highways for easy access to Philadelphia, Delaware and New York. Schedule your appointment today to view this beautiful home.
Location
State NJ
County Burlington
Area Evesham Twp (20313)
Zoning MD
Direction Southwest
Rooms
Other Rooms Living Room, Dining Room, Primary Bedroom, Bedroom 2, Kitchen, Family Room, Bedroom 1, Laundry, Attic
Interior
Interior Features Primary Bath(s), Ceiling Fan(s), Attic/House Fan, Sprinkler System, Kitchen - Eat-In
Hot Water Natural Gas
Heating Gas, Forced Air
Cooling Central A/C
Flooring Wood, Fully Carpeted, Tile/Brick
Fireplaces Number 1
Fireplaces Type Marble
Equipment Oven - Self Cleaning, Dishwasher, Refrigerator, Disposal
Fireplace Y
Window Features Energy Efficient
Appliance Oven - Self Cleaning, Dishwasher, Refrigerator, Disposal
Heat Source Natural Gas
Laundry Main Floor
Exterior
Exterior Feature Deck(s)
Garage Garage Door Opener
Garage Spaces 4.0
Fence Other
Utilities Available Cable TV
Waterfront N
Water Access N
Roof Type Shingle
Accessibility None
Porch Deck(s)
Parking Type Driveway, Attached Garage, Other
Attached Garage 2
Total Parking Spaces 4
Garage Y
Building
Lot Description Cul-de-sac
Story 2
Foundation Concrete Perimeter
Sewer Public Sewer
Water Public
Architectural Style Traditional
Level or Stories 2
Additional Building Above Grade, Shed
Structure Type 9'+ Ceilings
New Construction N
Schools
Middle Schools Frances Demasi
School District Evesham Township
Others
Pets Allowed Y
Senior Community No
Tax ID 13-00008 03-00020
Ownership Fee Simple
Acceptable Financing Conventional
Listing Terms Conventional
Financing Conventional
Pets Description Case by Case Basis
Read Less

Bought with Jason J Freni • Keller Williams Realty - Cherry Hill
GET MORE INFORMATION




