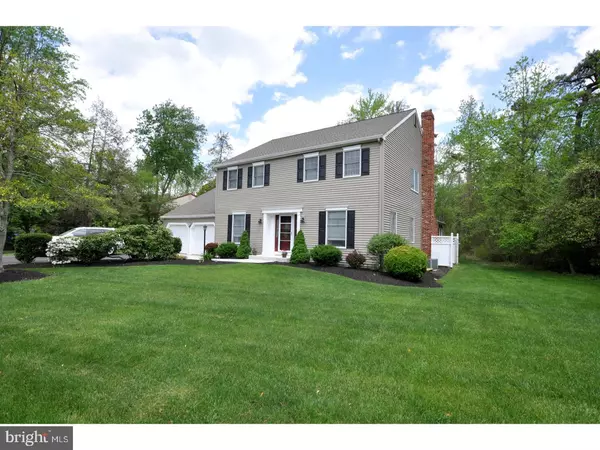For more information regarding the value of a property, please contact us for a free consultation.
1 FRIAR TUCK DR Medford, NJ 08055
Want to know what your home might be worth? Contact us for a FREE valuation!

Our team is ready to help you sell your home for the highest possible price ASAP
Key Details
Sold Price $383,000
Property Type Single Family Home
Sub Type Detached
Listing Status Sold
Purchase Type For Sale
Square Footage 2,802 sqft
Price per Sqft $136
Subdivision Sherwood Forest
MLS Listing ID 1000074836
Sold Date 07/13/17
Style Colonial
Bedrooms 4
Full Baths 2
Half Baths 1
HOA Y/N N
Abv Grd Liv Area 2,802
Originating Board TREND
Year Built 1976
Annual Tax Amount $9,458
Tax Year 2016
Lot Size 0.430 Acres
Acres 0.43
Lot Dimensions 110 X 170
Property Description
Welcome Home!! I will be excited to see you pull into that driveway and see your reaction to the surroundings before you even get out of the car. I've been part of this Sherwood Forest neighborhood along with my ONLY owner since 1976. I am well maintained which will be very apparent when you pull into the repaved driveway. You will notice the landscaping, the newer roof and the redone concrete. When you come thru the front door, pause and take note of the living and the dinning rooms. Walk thru towards the updated kitchen and peer into the backyard, the family room with a gas lit brick fireplace as well as the sun room. The laundry room is off the kitchen and access to the converted garage that has been used as a home office for many years. Head upstairs to find the bedrooms and two full updated bathrooms. The upgrades are too numerous to describe here so make your appointment today to see this immaculate home. Ask questions and I will be more than happy to assist. A Home Warranty will be offered with an acceptable offer. Look forward to seeing you soon!!
Location
State NJ
County Burlington
Area Medford Twp (20320)
Zoning RES
Direction Northwest
Rooms
Other Rooms Living Room, Dining Room, Primary Bedroom, Bedroom 2, Bedroom 3, Kitchen, Family Room, Bedroom 1, Laundry, Other, Attic
Interior
Interior Features Primary Bath(s), Ceiling Fan(s), Sprinkler System, Kitchen - Eat-In
Hot Water Electric
Heating Gas, Programmable Thermostat
Cooling Central A/C
Flooring Wood, Fully Carpeted
Fireplaces Number 1
Fireplaces Type Brick, Gas/Propane
Equipment Cooktop, Oven - Double, Dishwasher, Refrigerator, Disposal, Built-In Microwave
Fireplace Y
Appliance Cooktop, Oven - Double, Dishwasher, Refrigerator, Disposal, Built-In Microwave
Heat Source Natural Gas
Laundry Main Floor
Exterior
Exterior Feature Patio(s)
Garage Spaces 3.0
Waterfront N
Water Access N
Roof Type Pitched,Shingle
Accessibility None
Porch Patio(s)
Parking Type Driveway
Total Parking Spaces 3
Garage N
Building
Lot Description Corner, Level, Front Yard, Rear Yard, SideYard(s)
Story 2
Foundation Brick/Mortar
Sewer Public Sewer
Water Public
Architectural Style Colonial
Level or Stories 2
Additional Building Above Grade
New Construction N
Schools
School District Medford Township Public Schools
Others
Senior Community No
Tax ID 20-02703 07-00001
Ownership Fee Simple
Security Features Security System
Acceptable Financing Conventional, VA, USDA
Listing Terms Conventional, VA, USDA
Financing Conventional,VA,USDA
Read Less

Bought with Meredith A Hahn • BHHS Fox & Roach-Medford
GET MORE INFORMATION




