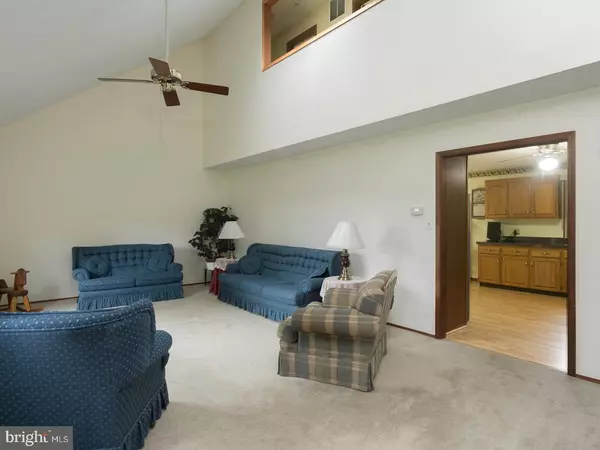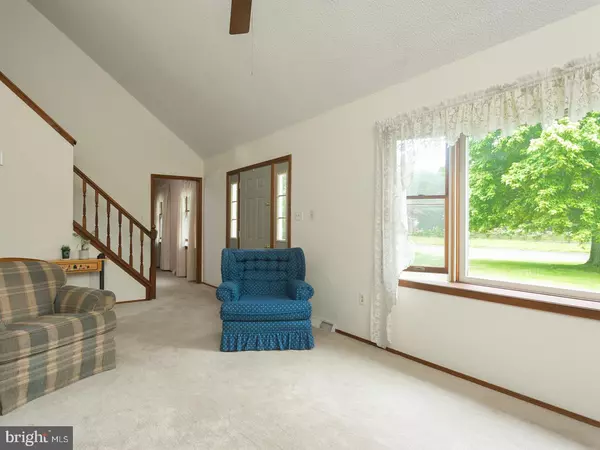For more information regarding the value of a property, please contact us for a free consultation.
609 CHESTERFIELD ARNEYTOWN RD Chesterfield, NJ 08515
Want to know what your home might be worth? Contact us for a FREE valuation!

Our team is ready to help you sell your home for the highest possible price ASAP
Key Details
Sold Price $337,000
Property Type Single Family Home
Sub Type Detached
Listing Status Sold
Purchase Type For Sale
Square Footage 1,904 sqft
Price per Sqft $176
Subdivision None Available
MLS Listing ID 1000076212
Sold Date 07/28/17
Style Cape Cod
Bedrooms 5
Full Baths 2
Half Baths 1
HOA Y/N N
Abv Grd Liv Area 1,904
Originating Board TREND
Year Built 1986
Annual Tax Amount $8,934
Tax Year 2016
Lot Size 1.410 Acres
Acres 1.41
Lot Dimensions 150X405
Property Description
Welcome to Chesterfield Twp! This 5 bedroom 2.5 bath cape sits on 1.61 picturesque acres. Prepare to be impressed upon entry into the vaulted sky lit living room. The oversized kitchen comes with stainless steel appliances, granite counter tops, stove/oven and a view that is priceless. The kitchen exits through a sliding glass doors to a glorious wooden deck that is great for entertaining or relaxing. There are 4 spacious bedrooms including the master bed upstairs and one additional bedroom or office on the main floor. The full basement has plenty of room for more living space/storage/exercise room if needed. The 2 car garage is ideal for more storage and has additional space for a work area. The above ground pool is an added bonus to the backyard that borders a beautiful garden nursery and preserved farm land. Minutes to all the major highways. If you like big skies,sweet smelling air and beautiful sunsets, this may be an ideal place to call home. Come stop in and take a look for yourself.
Location
State NJ
County Burlington
Area Chesterfield Twp (20307)
Zoning AG
Rooms
Other Rooms Living Room, Dining Room, Primary Bedroom, Bedroom 2, Bedroom 3, Kitchen, Family Room, Bedroom 1, Other
Basement Full, Unfinished
Interior
Interior Features Skylight(s), Kitchen - Eat-In
Hot Water Electric
Heating Oil
Cooling Central A/C
Fireplace N
Window Features Replacement
Heat Source Oil
Laundry Basement
Exterior
Garage Spaces 5.0
Pool Above Ground
Waterfront N
Water Access N
Accessibility None
Parking Type Attached Garage
Attached Garage 2
Total Parking Spaces 5
Garage Y
Building
Story 1.5
Sewer On Site Septic
Water Well
Architectural Style Cape Cod
Level or Stories 1.5
Additional Building Above Grade
Structure Type Cathedral Ceilings
New Construction N
Schools
Middle Schools Northern Burlington County Regional
High Schools Northern Burlington County Regional
School District Northern Burlington Count Schools
Others
Senior Community No
Tax ID 07-00502-00008 02
Ownership Fee Simple
Read Less

Bought with Michelle Krzywulak • BHHS Fox & Roach - Robbinsville
GET MORE INFORMATION




