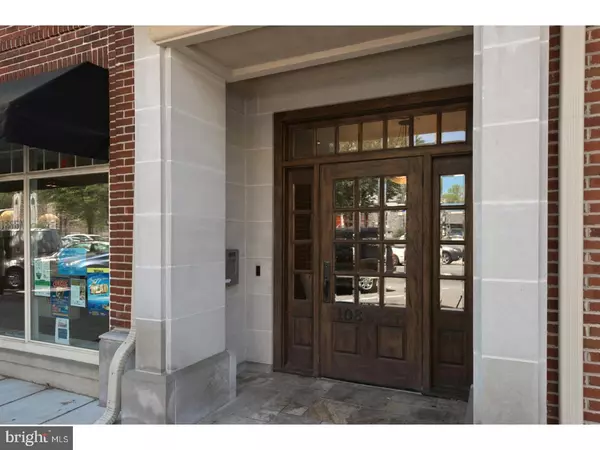For more information regarding the value of a property, please contact us for a free consultation.
108 E LANCASTER AVE #A1 Wayne, PA 19087
Want to know what your home might be worth? Contact us for a FREE valuation!

Our team is ready to help you sell your home for the highest possible price ASAP
Key Details
Sold Price $550,000
Property Type Single Family Home
Sub Type Unit/Flat/Apartment
Listing Status Sold
Purchase Type For Sale
Square Footage 1,160 sqft
Price per Sqft $474
Subdivision Steepleview
MLS Listing ID 1000081606
Sold Date 07/31/17
Style Traditional
Bedrooms 2
Full Baths 2
HOA Fees $498/mo
HOA Y/N N
Abv Grd Liv Area 1,160
Originating Board TREND
Year Built 2008
Annual Tax Amount $9,228
Tax Year 2017
Lot Size 1,160 Sqft
Acres 0.03
Lot Dimensions 0X0
Property Description
Gorgeous, move-in ready, luxury condominium in the heart of one of the most charming and walkable towns on the Main Line. This beautiful home is on the south side of the building, providing natural light throughout the day. One of the largest units, with a wonderful flow, beautiful hardwood floors and elegant millwork throughout. Stunning gourmet kitchen with Sub-Zero, Thermador, and Bosch appliances, custom cabinetry, and granite counters. Large island provides additional cabinet space and seating for casual dining. Open floor plan provides flexible space for dining area and living/great room. Desirable Aberdeen Model, with 1160 sq ft, provides privacy for both bedrooms, each with a luxurious marble en-suite bath. Gracious and secure lobby provides elevator access to the flat and to the lower level, with storage closets for each unit and an exit to the private parking carport. Don't miss the opportunity to experience the convenience of living in this elegant and sophisticated home, in this most delightful of towns!
Location
State PA
County Delaware
Area Radnor Twp (10436)
Zoning RESID
Direction North
Rooms
Other Rooms Living Room, Primary Bedroom, Kitchen, Bedroom 1
Interior
Interior Features Primary Bath(s), Dining Area
Hot Water Electric
Heating Electric, Forced Air
Cooling Central A/C
Flooring Wood, Marble
Fireplace N
Heat Source Electric
Laundry Main Floor
Exterior
Garage Spaces 1.0
Waterfront N
Water Access N
Accessibility Mobility Improvements
Parking Type Attached Carport
Total Parking Spaces 1
Garage N
Building
Story 1
Sewer Public Sewer
Water Public
Architectural Style Traditional
Level or Stories 1
Additional Building Above Grade
Structure Type 9'+ Ceilings
New Construction N
Schools
Elementary Schools Wayne
Middle Schools Radnor
High Schools Radnor
School District Radnor Township
Others
Senior Community No
Tax ID 36-03-01657-01
Ownership Condominium
Security Features Security System
Read Less

Bought with Jean A Gadra • BHHS Fox & Roach-Rosemont
GET MORE INFORMATION




