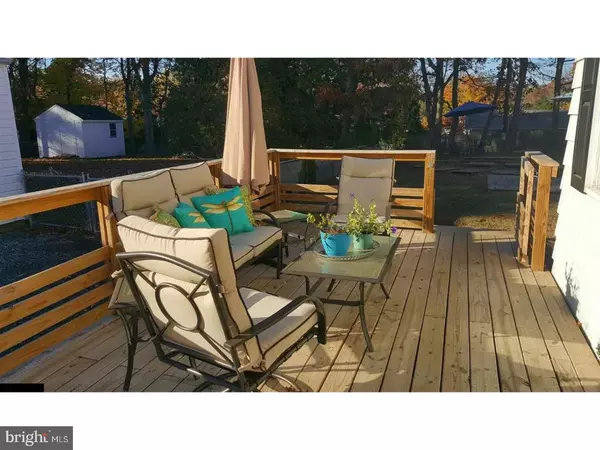For more information regarding the value of a property, please contact us for a free consultation.
29 WESTWOOD AVE Bridgeton, NJ 08302
Want to know what your home might be worth? Contact us for a FREE valuation!

Our team is ready to help you sell your home for the highest possible price ASAP
Key Details
Sold Price $133,000
Property Type Single Family Home
Sub Type Detached
Listing Status Sold
Purchase Type For Sale
Square Footage 1,056 sqft
Price per Sqft $125
Subdivision None Available
MLS Listing ID 1004460731
Sold Date 03/17/17
Style Ranch/Rambler
Bedrooms 3
Full Baths 1
HOA Y/N N
Abv Grd Liv Area 1,056
Originating Board TREND
Annual Tax Amount $4,010
Tax Year 2016
Lot Size 0.258 Acres
Acres 0.25
Lot Dimensions 75 X 150
Property Description
Beautiful Rancher located near Bridgeton schools. Turn key ready to unpack and move right in! Luxurious back yard oasis waiting for the new homeowners to enjoy. Existing custom pallet wood furniture including bar, seating area with cushions, fire pit as well as two updated sheds are all included. Recently updated Bathroom, heating and cooling system, new deck and Basement drainage. Three Bedrooms, one is currently used as a family office. The newly renovated Bathroom features two sinks with granite counter tops and storage with built in cabinets. Open floor plan from living room to the Kitchen and Dining area. The Kitchen comes with all the appliances and has been updated with new counter tops. Basement with laundry area ready to be finished as you like. Schedule your tour today!
Location
State NJ
County Cumberland
Area Bridgeton City (20601)
Rooms
Other Rooms Living Room, Primary Bedroom, Bedroom 2, Kitchen, Bedroom 1
Basement Full, Unfinished
Interior
Interior Features Butlers Pantry
Hot Water Electric
Heating Gas, Forced Air
Cooling Central A/C
Flooring Wood, Fully Carpeted
Equipment Oven - Self Cleaning, Dishwasher, Refrigerator
Fireplace N
Appliance Oven - Self Cleaning, Dishwasher, Refrigerator
Heat Source Natural Gas
Exterior
Exterior Feature Deck(s)
Garage Spaces 3.0
Fence Other
Waterfront N
Water Access N
Porch Deck(s)
Parking Type Driveway
Total Parking Spaces 3
Garage N
Building
Sewer Public Sewer
Water Public
Architectural Style Ranch/Rambler
Additional Building Above Grade, Shed
New Construction N
Others
Ownership Other
Read Less

Bought with JoAnn Hovermann • S. Kelly Real Estate LLC
GET MORE INFORMATION




