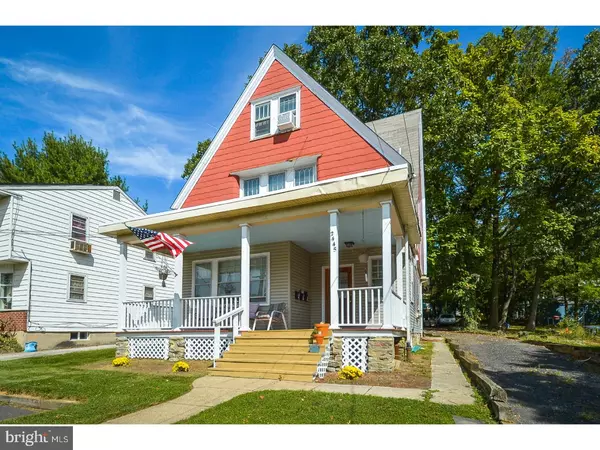For more information regarding the value of a property, please contact us for a free consultation.
2445 JENKINTOWN RD Glenside, PA 19038
Want to know what your home might be worth? Contact us for a FREE valuation!

Our team is ready to help you sell your home for the highest possible price ASAP
Key Details
Sold Price $269,900
Property Type Multi-Family
Sub Type Detached
Listing Status Sold
Purchase Type For Sale
Square Footage 2,246 sqft
Price per Sqft $120
Subdivision Glenside
MLS Listing ID 1001247695
Sold Date 01/15/18
Style Other
HOA Y/N N
Abv Grd Liv Area 2,246
Originating Board TREND
Year Built 1920
Annual Tax Amount $5,909
Tax Year 2017
Lot Size 8,500 Sqft
Acres 0.2
Lot Dimensions 50
Property Description
Old World Charm rarely found in a triplex, Grandfathered zoning, Big Front Porch, Fabulous Oak Entry Door to Vestibule. This is the perfect opportunity for an investor or the owner occupant; Live in one unit, and have the rental income pay your expenses. Original pocket doors in the first floor unit, and Hardwood Floors. First floor unit has a private back door exiting to a tree shaded yard and has its own washer and dryer. Second floor unit has a recently updated kitchen. Third floor efficiency overlooks the tree lined street, and has an unexpected large bathroom. Second floor unit and third floor efficiency share the washer and dryer in the basement. Parking in both front and back of property. Located within walking distance to the train station,makes for an easy commute to the city. Downtown Glenside offers unique shops and many local restaurants, in addition to the popular Keswick Theater. Rents are below market value. Separate Electric meters. Tenants pay electric, gas,and water.
Location
State PA
County Montgomery
Area Abington Twp (10630)
Zoning H
Rooms
Other Rooms Primary Bedroom
Basement Full, Unfinished
Interior
Hot Water Natural Gas
Heating Gas, Radiator
Cooling Wall Unit
Flooring Wood, Fully Carpeted, Vinyl
Fireplace N
Heat Source Natural Gas
Laundry Washer In Unit, Dryer In Unit, Common
Exterior
Waterfront N
Water Access N
Roof Type Pitched,Shingle
Accessibility None
Parking Type None
Garage N
Building
Foundation Stone
Sewer Public Sewer
Water Public
Architectural Style Other
Additional Building Above Grade
New Construction N
Schools
Middle Schools Abington Junior
High Schools Abington Senior
School District Abington
Others
Tax ID 30-00-33944-001
Ownership Fee Simple
Acceptable Financing Conventional
Listing Terms Conventional
Financing Conventional
Read Less

Bought with Tracey H Vawter • BHHS Fox & Roach-Collegeville
GET MORE INFORMATION




