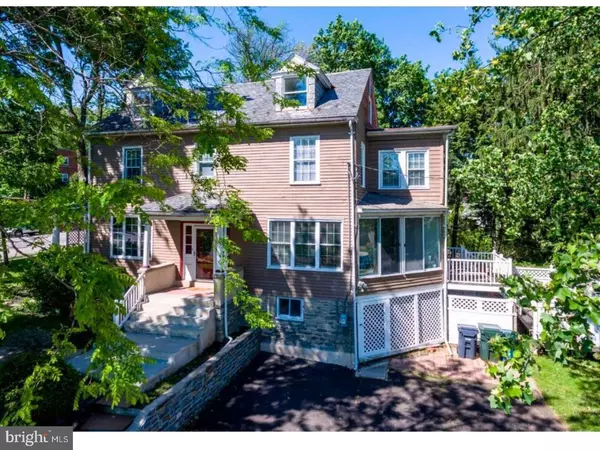For more information regarding the value of a property, please contact us for a free consultation.
205 N EASTON RD Glenside, PA 19038
Want to know what your home might be worth? Contact us for a FREE valuation!

Our team is ready to help you sell your home for the highest possible price ASAP
Key Details
Sold Price $360,500
Property Type Single Family Home
Sub Type Detached
Listing Status Sold
Purchase Type For Sale
Square Footage 3,116 sqft
Price per Sqft $115
Subdivision Glenside
MLS Listing ID 1004229845
Sold Date 01/16/18
Style Colonial
Bedrooms 6
Full Baths 3
Half Baths 1
HOA Y/N N
Abv Grd Liv Area 3,116
Originating Board TREND
Year Built 1905
Annual Tax Amount $6,710
Tax Year 2017
Lot Size 0.278 Acres
Acres 0.28
Lot Dimensions 100
Property Description
Welcome to 205 N. Easton Road! This stunning 6 bed, 3.5 bath center-hall Colonial is situated right in the heart of Glenside. Lovingly updated by its current owners, this home has all the modern amenities you could desire. The first floor features beautiful hardwood floors, living room with fireplace, formal dining room, laundry area, updated kitchen and a convenient powder room. Upstairs, you'll find a spacious master bedroom with ensuite bathroom, as well as large, sunny bedrooms and an updated hall bath. The third floor can be used an additional bedroom, playroom, or bonus room.
Location
State PA
County Montgomery
Area Abington Twp (10630)
Zoning T
Rooms
Other Rooms Living Room, Dining Room, Primary Bedroom, Bedroom 2, Bedroom 3, Kitchen, Bedroom 1, Laundry, Other
Basement Full
Interior
Interior Features Kitchen - Eat-In
Hot Water Natural Gas
Heating Gas
Cooling Wall Unit
Fireplaces Number 1
Fireplace Y
Heat Source Natural Gas
Laundry Main Floor
Exterior
Garage Spaces 4.0
Waterfront N
Water Access N
Accessibility None
Parking Type Driveway
Total Parking Spaces 4
Garage N
Building
Story 3+
Sewer Public Sewer
Water Public
Architectural Style Colonial
Level or Stories 3+
Additional Building Above Grade
New Construction N
Schools
Middle Schools Abington Junior
High Schools Abington Senior
School District Abington
Others
Senior Community No
Tax ID 30-00-14272-008
Ownership Fee Simple
Read Less

Bought with Shaun K Paone • Keller Williams Real Estate-Blue Bell
GET MORE INFORMATION




