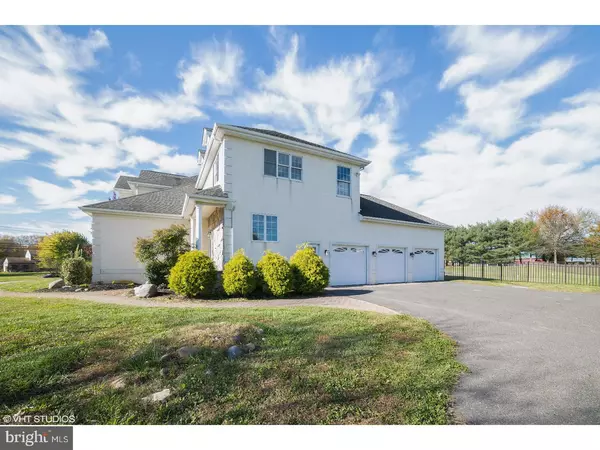For more information regarding the value of a property, please contact us for a free consultation.
1 SHAWNS WAY Lumberton, NJ 08088
Want to know what your home might be worth? Contact us for a FREE valuation!

Our team is ready to help you sell your home for the highest possible price ASAP
Key Details
Sold Price $599,900
Property Type Single Family Home
Sub Type Detached
Listing Status Sold
Purchase Type For Sale
Square Footage 5,000 sqft
Price per Sqft $119
Subdivision None Available
MLS Listing ID 1004227811
Sold Date 01/18/18
Style Colonial
Bedrooms 5
Full Baths 4
Half Baths 1
HOA Y/N N
Abv Grd Liv Area 5,000
Originating Board TREND
Year Built 1999
Annual Tax Amount $15,477
Tax Year 2017
Lot Size 2.070 Acres
Acres 2.07
Lot Dimensions 200X400
Property Description
Definite WOW factor here! From your circular driveway through the portico enter through the double door entry with side lights and transom window into this huge 14' x 22' foyer accentuated by streaming sunlight coming from the oversized windows above, greeting you is a beautifully appointed winding spindled staircase with volute. Wainscoting throughout the foyer, dining room and continues up the winding staircase. The bridge at the top of the stairs overlooks the two-story stone fireplace lined with windows trimmed with half-moons in this huge family room with super high ceilings, high hats and skylights; STUNNING! This light bright and refreshing room flows into your enormous gourmet kitchen area (over 600 sq ft, a true gourmet kitchen) with white 42' cabinets, black granite, island, and pantry. The laundry room is to die for complete with ample cabinets, counter top and work area with convenient access to the oversized three car side entry garage and an additional private entrance. With over 5000 square feet of living space, of course the home has a first-floor bedroom suite that would accommodate the fussiest of in-laws, guests, or an au-pair! The home office can be accessed through the family room or the formal living room where the brick fireplace is located. With two staircases in the home you can choose the one off the kitchen and head directly to the Master Suite equipped with a sitting room, huge closets, a nursery and finally the master spa! There are three additional bedrooms upstairs and TWO additional full baths. Need More play room, the basement is finished with a 42 X 31 recreation room, 15 X 13 playroom, and PLENTY of storage space. Wow 5 bedrooms 4.5 baths 3 car garage on 2 acres in Lumberton! This is a Fannie Mae Homepath Opportunity!
Location
State NJ
County Burlington
Area Lumberton Twp (20317)
Zoning SFR
Rooms
Other Rooms Living Room, Dining Room, Primary Bedroom, Bedroom 2, Bedroom 3, Kitchen, Family Room, Bedroom 1, Laundry, Other
Basement Full
Interior
Interior Features Kitchen - Eat-In
Hot Water Natural Gas
Heating Gas
Cooling Central A/C
Fireplaces Number 2
Fireplace Y
Heat Source Natural Gas
Laundry Main Floor
Exterior
Garage Spaces 6.0
Pool In Ground
Waterfront N
Water Access N
Accessibility None
Parking Type Attached Garage
Attached Garage 3
Total Parking Spaces 6
Garage Y
Building
Story 2
Sewer On Site Septic
Water Well
Architectural Style Colonial
Level or Stories 2
Additional Building Above Grade
New Construction N
Schools
School District Lumberton Township Public Schools
Others
Senior Community No
Tax ID 17-00050-00003 03
Ownership Fee Simple
Special Listing Condition REO (Real Estate Owned)
Read Less

Bought with Michael Hopper • Houwzer LLC-Haddonfield
GET MORE INFORMATION




