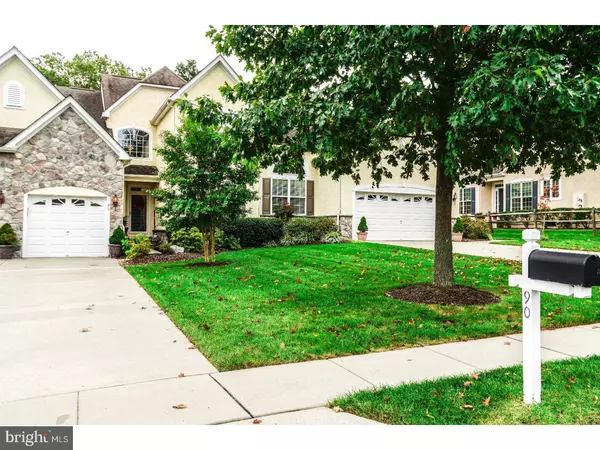For more information regarding the value of a property, please contact us for a free consultation.
90 MCCONKEY DR Washington Crossing, PA 18977
Want to know what your home might be worth? Contact us for a FREE valuation!

Our team is ready to help you sell your home for the highest possible price ASAP
Key Details
Sold Price $595,000
Property Type Townhouse
Sub Type Interior Row/Townhouse
Listing Status Sold
Purchase Type For Sale
Square Footage 2,924 sqft
Price per Sqft $203
Subdivision Traditions At Wash
MLS Listing ID 1003282311
Sold Date 01/18/18
Style Carriage House
Bedrooms 4
Full Baths 4
HOA Fees $267/mo
HOA Y/N Y
Abv Grd Liv Area 2,924
Originating Board TREND
Year Built 2003
Annual Tax Amount $7,218
Tax Year 2017
Lot Size 4,669 Sqft
Acres 0.11
Lot Dimensions 30X156
Property Description
Absolutely stunning expanded carriage home in Traditions, Upper Makefield's gated 55+ community, on premium lot backing to the woods and at the end of a cul-de-sac. Among its many fine features are: hardwood floors and beautiful millwork. The Great Room combines the Living and Dining Room, with a two-sided gas fireplace, which also warms the Sunroom extension. This opens onto a brand new expanded elevated deck, from where you can see the woods. Spacious eat-in Kitchen with granite countertops and upgraded appliances (gas stove); The Owner's Suite is on the main level and boasts a double vanity; soaking tub and shower. Upstairs is a Loft with built-in bookshelves; a Bedroom and full Bath; two storage areas. But wait . . . there's more! An amazing finished walk-out lower level features a Bedroom and full Bath; Home Theatre; Sitting Area; Wet Bar and a Spa Room, leading out to a patio. Gas hvac; first floor laundry; garage. Clubhouse; indoor and outdoor pools; fitness centre and weight room; walking trails; bocce and tennis courts. Conveniently located within minutes to major highways for commute to The Princeton Corridor; Philadelphia and RR station for NYC. 55+ never looked so good!
Location
State PA
County Bucks
Area Upper Makefield Twp (10147)
Zoning CM
Rooms
Other Rooms Living Room, Dining Room, Primary Bedroom, Bedroom 2, Bedroom 3, Kitchen, Family Room, Bedroom 1, Other
Basement Full
Interior
Interior Features Kitchen - Eat-In
Hot Water Natural Gas
Heating Gas, Forced Air
Cooling Central A/C
Fireplaces Number 1
Fireplaces Type Marble
Fireplace Y
Heat Source Natural Gas
Laundry Main Floor
Exterior
Garage Spaces 3.0
Amenities Available Swimming Pool
Waterfront N
Water Access N
Accessibility None
Parking Type Other
Total Parking Spaces 3
Garage N
Building
Story 1.5
Sewer Public Sewer
Water Public
Architectural Style Carriage House
Level or Stories 1.5
Additional Building Above Grade
New Construction N
Schools
School District Council Rock
Others
HOA Fee Include Pool(s)
Senior Community Yes
Tax ID 47-034-032
Ownership Fee Simple
Read Less

Bought with Mark J Caola • Coldwell Banker Hearthside
GET MORE INFORMATION




