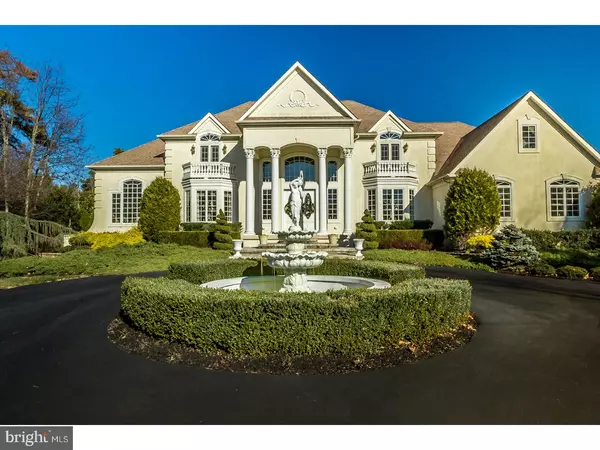For more information regarding the value of a property, please contact us for a free consultation.
5 WATERLILY CT Medford, NJ 08055
Want to know what your home might be worth? Contact us for a FREE valuation!

Our team is ready to help you sell your home for the highest possible price ASAP
Key Details
Sold Price $1,133,000
Property Type Single Family Home
Sub Type Detached
Listing Status Sold
Purchase Type For Sale
Square Footage 6,020 sqft
Price per Sqft $188
Subdivision Centennial Estates
MLS Listing ID 1001205569
Sold Date 10/17/17
Style Traditional
Bedrooms 5
Full Baths 5
Half Baths 2
HOA Fees $41/ann
HOA Y/N Y
Abv Grd Liv Area 6,020
Originating Board TREND
Year Built 2005
Annual Tax Amount $30,920
Tax Year 2016
Lot Size 3.012 Acres
Acres 3.01
Lot Dimensions 3/01
Property Description
This is truly an ESTATE home with pallatial style and quality Travarelli construction, unique in every way! Sited on over 3 wooded acres, at the end of a very private cul-de-sac in the highly sought after Centennial Estates community. With an incredible street presence, deep setback from the street, long driveway with circular entry, extensively landscaped and manicured grounds, rear yard oasis reminiscent of a Greek vacation paradise, separate pool house with pool bath. This is a home that must be felt in order to be appreciated. Just a few of the notable features include extensive list of architectural design elements throughout the home, 3 fireplaces, custom designer Kitchen by Buzzetta Kitchens with the ultimate in design, function and convenience, 2nd Kitchen in the basement, marble,tile, hardwood and plush carpet t/o,throughout, exquisite handcrafted Schoenback chandeliers, dramatic designer windows throughout marrying the home to it's landscaped surroundings, numerous built in niches with lighting, arched entryways, beautiful Sunroom, Billiards Room, Fitness Room, highly detailed appointments throughout the entire home. A private tour is the only way to appreciate all this home has to offer. An easy drive to the shore points and Philadelphia.
Location
State NJ
County Burlington
Area Medford Twp (20320)
Zoning RGD2
Rooms
Other Rooms Living Room, Dining Room, Primary Bedroom, Bedroom 2, Bedroom 3, Kitchen, Family Room, Bedroom 1, Laundry, Other
Basement Full, Fully Finished
Interior
Interior Features Primary Bath(s), Kitchen - Island, Butlers Pantry, Ceiling Fan(s), Attic/House Fan, WhirlPool/HotTub, 2nd Kitchen, Wet/Dry Bar, Intercom, Stall Shower, Dining Area
Hot Water Natural Gas
Heating Gas, Hot Water, Forced Air, Zoned, Energy Star Heating System, Programmable Thermostat
Cooling Central A/C
Flooring Wood, Fully Carpeted, Tile/Brick, Marble
Fireplaces Type Marble, Gas/Propane
Equipment Built-In Range, Oven - Self Cleaning, Dishwasher, Disposal, Energy Efficient Appliances, Built-In Microwave
Fireplace N
Window Features Bay/Bow,Energy Efficient
Appliance Built-In Range, Oven - Self Cleaning, Dishwasher, Disposal, Energy Efficient Appliances, Built-In Microwave
Heat Source Natural Gas
Laundry Upper Floor
Exterior
Exterior Feature Patio(s), Porch(es)
Garage Inside Access, Garage Door Opener, Oversized
Garage Spaces 3.0
Fence Other
Pool In Ground
Utilities Available Cable TV
Waterfront N
Water Access N
Accessibility None
Porch Patio(s), Porch(es)
Parking Type Driveway, Attached Garage, Other
Attached Garage 3
Total Parking Spaces 3
Garage Y
Building
Lot Description Cul-de-sac, Level, Trees/Wooded, Front Yard, Rear Yard, SideYard(s)
Story 2
Sewer On Site Septic
Water Public
Architectural Style Traditional
Level or Stories 2
Additional Building Above Grade
Structure Type Cathedral Ceilings,9'+ Ceilings,High
New Construction N
Schools
Elementary Schools Cranberry Pines
Middle Schools Medford Township Memorial
School District Medford Township Public Schools
Others
HOA Fee Include Common Area Maintenance
Senior Community No
Tax ID 20-06209-00006
Ownership Fee Simple
Security Features Security System
Read Less

Bought with Mark J McKenna • Pat McKenna Realtors
GET MORE INFORMATION




