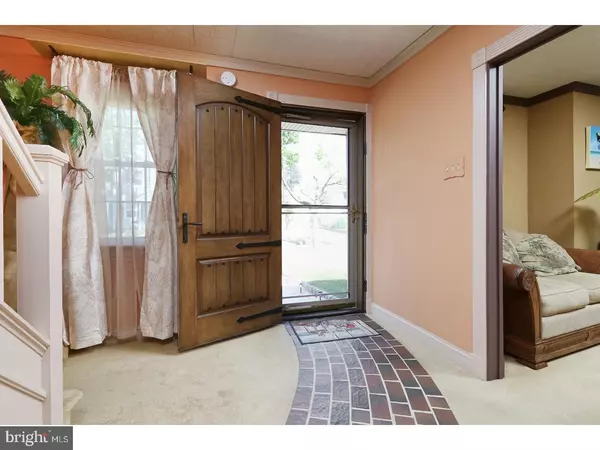For more information regarding the value of a property, please contact us for a free consultation.
304 MARNE RD Brooklawn, NJ 08030
Want to know what your home might be worth? Contact us for a FREE valuation!

Our team is ready to help you sell your home for the highest possible price ASAP
Key Details
Sold Price $109,999
Property Type Single Family Home
Sub Type Twin/Semi-Detached
Listing Status Sold
Purchase Type For Sale
Square Footage 1,081 sqft
Price per Sqft $101
Subdivision None Available
MLS Listing ID 1003183755
Sold Date 06/23/17
Style Dutch
Bedrooms 2
Full Baths 1
HOA Y/N N
Abv Grd Liv Area 1,081
Originating Board TREND
Year Built 1918
Annual Tax Amount $3,921
Tax Year 2016
Lot Size 3,600 Sqft
Acres 0.08
Lot Dimensions 40X90
Property Description
From the moment you enter this home you truly feel like you are on vacation. Foyer has a brick walkway. Living room with ceiling fan. Dining room with sliders out to side yard. Clean and efficient kitchen with gas cooking. 2 bedrooms on the upper level. Master has his and hers closets. Bath with wainscoting. Partial basement with outside entrance. The rear yard is a wonderful place to kick back and relax or throw a great party.The bar is included. Alley leading to rear gate. Fenced in yard adds to the extra privacy. This home offers newer vinyl siding and newer windows. Newer roof. Walking distance to stores. 1 car garage with access from the alley. Easy commute to Philadelphia and major highways.
Location
State NJ
County Camden
Area Brooklawn Boro (20407)
Zoning R1
Rooms
Other Rooms Living Room, Dining Room, Primary Bedroom, Kitchen, Bedroom 1, Other
Basement Partial
Interior
Interior Features Ceiling Fan(s)
Hot Water Electric
Heating Gas, Forced Air
Cooling Wall Unit
Flooring Fully Carpeted
Fireplace N
Heat Source Natural Gas
Laundry Basement
Exterior
Exterior Feature Patio(s)
Garage Spaces 3.0
Waterfront N
Water Access N
Roof Type Shingle
Accessibility None
Porch Patio(s)
Parking Type Detached Garage
Total Parking Spaces 3
Garage Y
Building
Lot Description Front Yard, Rear Yard, SideYard(s)
Story 2
Foundation Brick/Mortar
Sewer Public Sewer
Water Public
Architectural Style Dutch
Level or Stories 2
Additional Building Above Grade
Structure Type 9'+ Ceilings
New Construction N
Schools
High Schools Gloucester City Junior Senior
School District Gloucester City Schools
Others
Senior Community No
Tax ID 07-00013-00007
Ownership Fee Simple
Acceptable Financing Conventional, VA, FHA 203(b)
Listing Terms Conventional, VA, FHA 203(b)
Financing Conventional,VA,FHA 203(b)
Read Less

Bought with Patricia J Massengale • Keller Williams - Main Street
GET MORE INFORMATION




