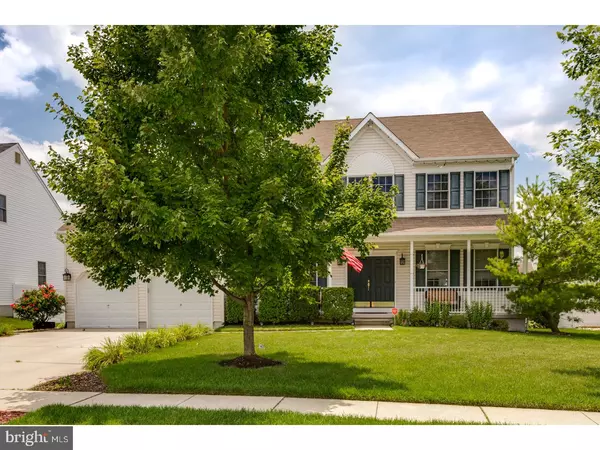For more information regarding the value of a property, please contact us for a free consultation.
3 DAHLIA RD Deptford, NJ 08080
Want to know what your home might be worth? Contact us for a FREE valuation!

Our team is ready to help you sell your home for the highest possible price ASAP
Key Details
Sold Price $337,000
Property Type Single Family Home
Sub Type Detached
Listing Status Sold
Purchase Type For Sale
Square Footage 2,888 sqft
Price per Sqft $116
Subdivision Willow Ridge
MLS Listing ID 1000440997
Sold Date 09/25/17
Style Colonial
Bedrooms 4
Full Baths 2
Half Baths 1
HOA Fees $26/qua
HOA Y/N Y
Abv Grd Liv Area 2,888
Originating Board TREND
Year Built 2005
Annual Tax Amount $10,379
Tax Year 2016
Lot Dimensions 70.33X125 IRR
Property Description
Welcome home! This home boasts warmth with comfort yet provides an open concept, with rays of natural light with windows in every room! This Single Family home is (2,900 square feet) 4 bedrooms, 2.5 bathrooms, 2.5 car garage. Double entrance doors Open two story foyer, with custom chandler. Eat in kitchen with ceramic tile floors, custom glass tile backsplash, granite counter tops, and Stainless steel appliances. (22'-5" X 13'-6") Family room with two story ceilings, skylights, and wood burning fireplace . (19'-6" X 17'-6") Dinning room featuring Thomasville hardwood flooring, columns, and a large wall of incased mirrors. (12' X 14') Living room. (17' X 12') Den with French doors. (12'-6" X 10') Laundry room on first floor, gas dryer hook up, wash sink, storage cabinets, ceramic tile floor. Master suite has private bathroom with stand up shower, ceramic tile floor/ tub surround, dual sinks, water closet, and over sized jet tub. Also features dual climate controlled walk in closets, and a secluded sitting room with polished ceramic tile flooring. Main room (20' X 12'-6"). Bathroom (13'-6" X 8'-6"). Sitting room (12' X 12'). Bedroom 1 with hardwood flooring (12' X 10'). Bedroom 2 (12' X 12'). Bedroom 3 (12' X 11'). Bathroom 2 single sink, tub/shower combo (5'-6" X 8'). Full unfinished basement that has 9' high ceilings, and has been roughed in for a full bathroom. 2.5 car garage with fully insulated walls, doors, and ceiling. Epoxy coated floors, custom discrete storage cabinets, 220 volt oil filled baseboard heater, also a storage attic above half of the garage (19'-6" X 22'-6"). Front porch (5' X 35'). Rear deck Engineered wood with a foundation that was approved suitable for an addition (16' X 20'). BBQ pit floating deck made out of pressure treated lumber (8' X 8'). Full privacy fence by Ameche fence co (100% virgin material, that if scratched will be white all the way through). Full sprinkler system, and dry wells to handle rain run off. Very nice privacy provided by 35 trees around property. 2 sheds for storage. Make this your dream home today!
Location
State NJ
County Gloucester
Area Deptford Twp (20802)
Zoning RES
Rooms
Other Rooms Living Room, Dining Room, Primary Bedroom, Sitting Room, Bedroom 2, Bedroom 3, Kitchen, Family Room, Den, Bedroom 1, Laundry, Other
Basement Full, Unfinished
Interior
Interior Features Kitchen - Island, Kitchen - Eat-In
Hot Water Natural Gas
Cooling Central A/C
Fireplace N
Heat Source Natural Gas
Laundry Main Floor
Exterior
Exterior Feature Deck(s)
Garage Spaces 5.0
Waterfront N
Water Access N
Accessibility None
Porch Deck(s)
Parking Type Other
Total Parking Spaces 5
Garage N
Building
Story 2
Sewer Public Sewer
Water Public
Architectural Style Colonial
Level or Stories 2
Additional Building Above Grade
New Construction N
Schools
School District Deptford Township Public Schools
Others
Senior Community No
Tax ID 02-00386 05-00002
Ownership Fee Simple
Read Less

Bought with Julie C Bellace • Keller Williams Realty - Cherry Hill
GET MORE INFORMATION




