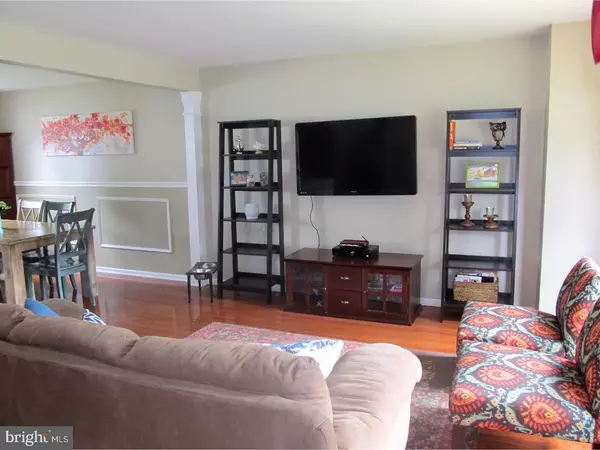For more information regarding the value of a property, please contact us for a free consultation.
17 COPPERFIELD DR Hamilton Twp, NJ 08610
Want to know what your home might be worth? Contact us for a FREE valuation!

Our team is ready to help you sell your home for the highest possible price ASAP
Key Details
Sold Price $268,750
Property Type Single Family Home
Sub Type Detached
Listing Status Sold
Purchase Type For Sale
Square Footage 1,552 sqft
Price per Sqft $173
Subdivision Hamilton Lakes
MLS Listing ID 1000451987
Sold Date 10/27/17
Style Colonial,Split Level
Bedrooms 4
Full Baths 1
Half Baths 1
HOA Y/N N
Abv Grd Liv Area 1,552
Originating Board TREND
Year Built 1960
Annual Tax Amount $6,751
Tax Year 2016
Lot Size 0.352 Acres
Acres 0.35
Lot Dimensions 149X103
Property Description
Well maintained 4 bedroom 1 1/2 bath updated split level home in desirable Hamilton Lakes. This lovely home is situated on a corner lot with fenced in yard. Open floor plan leading to newly remodeled kitchen with island and pendant lighting, ceramic flooring and tiled back splash with stainless steel appliances. Living room and dining room have gleaming hardwood floors with wainscoting.Freshly painted bedrooms with new carpeting. Large recreational room with wood burning fireplace. Entertain while you enjoy the stone fire pit. Ideal for toasting marshmallows! Enjoy all of what this home has to offer while being close to all major transportation while school is within walking distance.
Location
State NJ
County Mercer
Area Hamilton Twp (21103)
Zoning RES
Rooms
Other Rooms Living Room, Dining Room, Primary Bedroom, Bedroom 2, Bedroom 3, Kitchen, Family Room, Bedroom 1
Basement Partial, Unfinished
Interior
Interior Features Kitchen - Island, Kitchen - Eat-In
Hot Water Natural Gas
Heating Forced Air
Cooling Central A/C
Flooring Wood, Fully Carpeted, Vinyl, Tile/Brick
Fireplaces Number 1
Fireplaces Type Brick
Equipment Built-In Range, Dishwasher, Built-In Microwave
Fireplace Y
Appliance Built-In Range, Dishwasher, Built-In Microwave
Heat Source Natural Gas
Laundry Lower Floor
Exterior
Exterior Feature Patio(s)
Fence Other
Utilities Available Cable TV
Waterfront N
Water Access N
Accessibility None
Porch Patio(s)
Parking Type Driveway, Attached Carport
Garage N
Building
Lot Description Corner
Story Other
Foundation Concrete Perimeter
Sewer Public Sewer
Water Public
Architectural Style Colonial, Split Level
Level or Stories Other
Additional Building Above Grade, Shed
New Construction N
Schools
High Schools Hamilton High School West
School District Hamilton Township
Others
Senior Community No
Tax ID 03-02555-00011
Ownership Fee Simple
Acceptable Financing Conventional, VA, FHA 203(b), USDA
Listing Terms Conventional, VA, FHA 203(b), USDA
Financing Conventional,VA,FHA 203(b),USDA
Read Less

Bought with James Traynham • Smires & Associates
GET MORE INFORMATION




