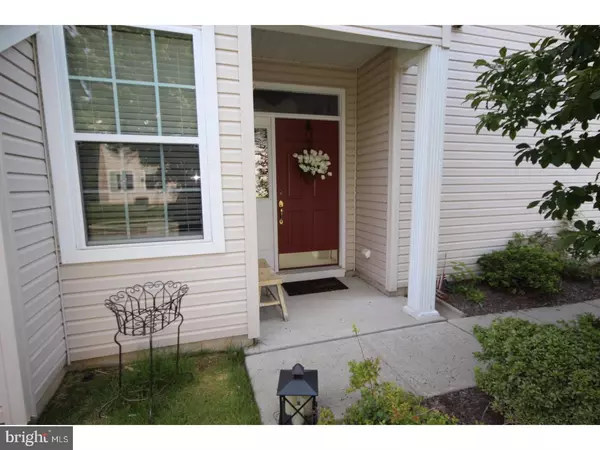For more information regarding the value of a property, please contact us for a free consultation.
1 BLAKE DR Pennington, NJ 08534
Want to know what your home might be worth? Contact us for a FREE valuation!

Our team is ready to help you sell your home for the highest possible price ASAP
Key Details
Sold Price $342,000
Property Type Townhouse
Sub Type Interior Row/Townhouse
Listing Status Sold
Purchase Type For Sale
Square Footage 1,594 sqft
Price per Sqft $214
Subdivision Hopewell Grant
MLS Listing ID 1000452075
Sold Date 10/12/17
Style Colonial
Bedrooms 3
Full Baths 2
Half Baths 1
HOA Fees $240/mo
HOA Y/N N
Abv Grd Liv Area 1,594
Originating Board TREND
Year Built 2004
Annual Tax Amount $8,134
Tax Year 2016
Property Description
Popular Barrington End unit Townhome in Hopewell Grant! New hardwood flooring throughout most of the 1st level with decorative base moldings and warm wall tones. As you enter into the central foyer, with tray ceiling and decorative lighting, it opens into the living room with a gas fireplace with marble surround, mantle, recessed and accent lighting and adjoins the light and bright dining room with a service window to the kitchen. This home boasts a renovated eat-in kitchen with ceramic tile floor, recessed lighting, 42 " cherry cabinets with brushed chrome hardware, granite counters & stainless under-mount sink, newer stainless appliances, including, self-clean oven, built-in microwave, dishwasher and side by side refrigerator/freezer with exterior water and ice. There is a sliding door to the fenced in yard/patio from the kitchen area. There are 9' foot ceilings throughout the lower level and the half bathroom and access to the 2 car garage, completes this level. The turned staircase leads way to the 2nd level with newer wall to wall carpeting and leads way to the private master bedroom suite with tray ceiling, ceiling fan, his and her walk-in closets and deluxe master bathroom with corner, jetted garden tub, stall shower and his-and-her vanities. There are 2 additional bedrooms with ample closet storage, and they share the main hall bathroom complete with tub/shower and maple vanity. A convenient laundry room with washer and gas dryer completes this level.
Location
State NJ
County Mercer
Area Hopewell Twp (21106)
Zoning R-5
Rooms
Other Rooms Living Room, Dining Room, Primary Bedroom, Bedroom 2, Kitchen, Bedroom 1, Laundry, Attic
Interior
Interior Features Primary Bath(s), Ceiling Fan(s), Stall Shower, Kitchen - Eat-In
Hot Water Natural Gas
Heating Forced Air
Cooling Central A/C
Flooring Fully Carpeted, Tile/Brick
Fireplaces Number 1
Fireplaces Type Gas/Propane
Equipment Oven - Self Cleaning, Dishwasher, Built-In Microwave
Fireplace Y
Appliance Oven - Self Cleaning, Dishwasher, Built-In Microwave
Heat Source Natural Gas
Laundry Upper Floor
Exterior
Exterior Feature Patio(s)
Garage Inside Access, Garage Door Opener
Garage Spaces 4.0
Fence Other
Utilities Available Cable TV
Amenities Available Swimming Pool, Club House, Tot Lots/Playground
Waterfront N
Water Access N
Roof Type Pitched
Accessibility None
Porch Patio(s)
Parking Type Driveway, Attached Garage, Other
Attached Garage 2
Total Parking Spaces 4
Garage Y
Building
Lot Description Level
Story 2
Foundation Slab
Sewer Public Sewer
Water Public
Architectural Style Colonial
Level or Stories 2
Additional Building Above Grade
Structure Type 9'+ Ceilings
New Construction N
Schools
Elementary Schools Stony Brook
Middle Schools Timberlane
High Schools Central
School District Hopewell Valley Regional Schools
Others
Pets Allowed Y
HOA Fee Include Pool(s),Common Area Maintenance,Ext Bldg Maint,Lawn Maintenance,Snow Removal,All Ground Fee,Management
Senior Community No
Tax ID 06-00078-00010 02-C101
Ownership Condominium
Acceptable Financing Conventional
Listing Terms Conventional
Financing Conventional
Pets Description Case by Case Basis
Read Less

Bought with Sandy Loarca • Weichert Realtors - Princeton
GET MORE INFORMATION




