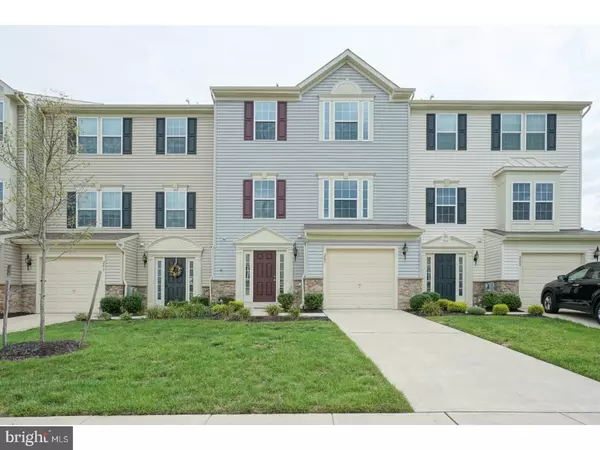For more information regarding the value of a property, please contact us for a free consultation.
207 MATISSE WAY Monroe Twp, NJ 08094
Want to know what your home might be worth? Contact us for a FREE valuation!

Our team is ready to help you sell your home for the highest possible price ASAP
Key Details
Sold Price $191,000
Property Type Townhouse
Sub Type Interior Row/Townhouse
Listing Status Sold
Purchase Type For Sale
Square Footage 2,464 sqft
Price per Sqft $77
Subdivision Amberleigh At The Ar
MLS Listing ID 1000361115
Sold Date 12/01/17
Style Traditional
Bedrooms 3
Full Baths 2
Half Baths 1
HOA Fees $155/mo
HOA Y/N N
Abv Grd Liv Area 2,464
Originating Board TREND
Year Built 2013
Annual Tax Amount $7,568
Tax Year 2016
Lot Dimensions 0X0
Property Description
Come check put this better than NEW 3 bedroom 2.5 bath town house in the Villages of Amberleigh in Williamstown. The home has been freshly painted and has brand new carpet and flooring through out. Enter into the main foyer that leads to a huge family room with fire place, powder room, laundry room and access to your attached garage. Up the steps and on the second level you have a formal dining room and living room, and an open kitchen with island, pantry closet, eat in area and a bright and sunny morning room. On the third level you will find a huge master with vaulted ceilings, walk in closet, master bath with soaking tub, stall shower and double vanity. Two additional bedrooms and another full bath round out the upper floor. Best of all you get a brand NEW never used stainless steel appliance package including a refrigerator and built in microwave! * NO FHA *
Location
State NJ
County Gloucester
Area Monroe Twp (20811)
Zoning RES
Rooms
Other Rooms Living Room, Dining Room, Primary Bedroom, Bedroom 2, Kitchen, Family Room, Breakfast Room, Bedroom 1, Laundry, Other
Basement Full, Outside Entrance, Fully Finished
Interior
Interior Features Primary Bath(s), Kitchen - Island, Kitchen - Eat-In
Hot Water Natural Gas
Cooling Central A/C
Flooring Fully Carpeted
Fireplaces Number 1
Equipment Dishwasher, Disposal, Built-In Microwave
Fireplace Y
Appliance Dishwasher, Disposal, Built-In Microwave
Heat Source Natural Gas
Laundry Lower Floor
Exterior
Garage Spaces 1.0
Amenities Available Swimming Pool, Tennis Courts, Club House, Tot Lots/Playground
Waterfront N
Water Access N
Accessibility None
Parking Type Driveway, Attached Garage
Attached Garage 1
Total Parking Spaces 1
Garage Y
Building
Story 3+
Sewer Public Sewer
Water Public
Architectural Style Traditional
Level or Stories 3+
Additional Building Above Grade
New Construction N
Others
HOA Fee Include Pool(s),Common Area Maintenance,Ext Bldg Maint,Lawn Maintenance,Health Club
Senior Community No
Tax ID 11-001100407-00089-C207
Ownership Condominium
Acceptable Financing Conventional, VA, FHA 203(b)
Listing Terms Conventional, VA, FHA 203(b)
Financing Conventional,VA,FHA 203(b)
Read Less

Bought with Richard Rodriguez • Graham/Hearst Real Estate Company
GET MORE INFORMATION




