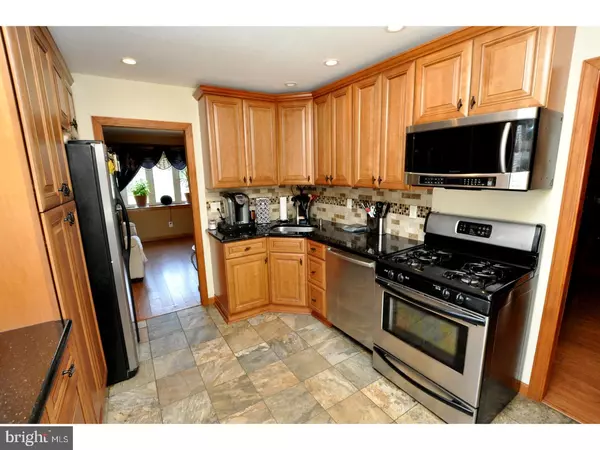For more information regarding the value of a property, please contact us for a free consultation.
354 VILLANOVA AVE Wenonah, NJ 08090
Want to know what your home might be worth? Contact us for a FREE valuation!

Our team is ready to help you sell your home for the highest possible price ASAP
Key Details
Sold Price $180,000
Property Type Single Family Home
Sub Type Detached
Listing Status Sold
Purchase Type For Sale
Square Footage 1,910 sqft
Price per Sqft $94
Subdivision Oak Valley
MLS Listing ID 1000441323
Sold Date 10/30/17
Style Cape Cod
Bedrooms 3
Full Baths 2
HOA Y/N N
Abv Grd Liv Area 1,910
Originating Board TREND
Year Built 1956
Annual Tax Amount $5,294
Tax Year 2016
Lot Size 6,900 Sqft
Acres 0.16
Lot Dimensions 60X115
Property Description
What a great opportunity to own this unique and updated home in the Oak Valley section of town. Welcome home through the spacious living room area featuring laminate wood floors with a large scenic front Bay Window. Wide and roomy dining room area with custom built-in cabinetry with granite tops with decorative accents like right in a Tuscany Village. Expansive rear 14 x 19 family room with vaulted ceilings with plush neutral carpets. Renovated chef's kitchen with oversized side window boasting 42 in cabinets, granite counter tops & custom back splash. Updated full hall bath with custom tile flooring and shower back splash. Complete with glass shower doors. Downstairs bedroom converted from (2) bedrooms years ago. Easy conversation back to a (4) bed home. The 2nd floors offers a loft area and (2) additional bedrooms with generous room sizes. Convenient full bath with vinyl flooring. The rear grounds are like a paradise vacation at home. Large patio area with custom brick walk way and pavers. Custom brick elevated patio which wraps around pool. Rear side storage area would make an ideal changing room. The outside freezer and grill are included in the sale. Roof is less then a year old and the heater is 5 years old
Location
State NJ
County Gloucester
Area Deptford Twp (20802)
Zoning RES
Rooms
Other Rooms Living Room, Dining Room, Primary Bedroom, Sitting Room, Bedroom 2, Kitchen, Family Room, Bedroom 1, Laundry, Loft, Other, Attic
Interior
Interior Features Ceiling Fan(s), Stall Shower
Hot Water Natural Gas
Cooling Central A/C
Flooring Fully Carpeted, Tile/Brick
Equipment Built-In Range, Dishwasher
Fireplace N
Window Features Bay/Bow
Appliance Built-In Range, Dishwasher
Heat Source Natural Gas
Laundry Main Floor
Exterior
Garage Spaces 3.0
Pool Above Ground
Waterfront N
Water Access N
Roof Type Pitched,Shingle
Accessibility None
Parking Type Driveway
Total Parking Spaces 3
Garage N
Building
Lot Description Sloping
Story 1.5
Sewer Public Sewer
Water Public
Architectural Style Cape Cod
Level or Stories 1.5
Additional Building Above Grade
Structure Type Cathedral Ceilings
New Construction N
Schools
School District Deptford Township Public Schools
Others
Senior Community No
Tax ID 02-00539-00020
Ownership Fee Simple
Acceptable Financing Conventional, VA, FHA 203(b)
Listing Terms Conventional, VA, FHA 203(b)
Financing Conventional,VA,FHA 203(b)
Read Less

Bought with Matthew J Curcio • RE/MAX Preferred - Sewell
GET MORE INFORMATION




