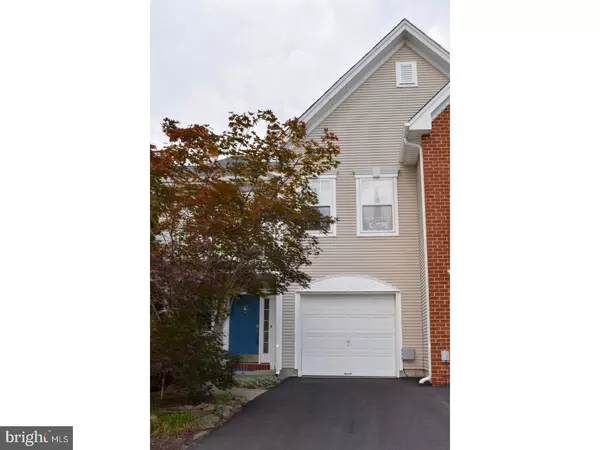For more information regarding the value of a property, please contact us for a free consultation.
119 TREYMORE CT Hopewell, NJ 08534
Want to know what your home might be worth? Contact us for a FREE valuation!

Our team is ready to help you sell your home for the highest possible price ASAP
Key Details
Sold Price $292,000
Property Type Townhouse
Sub Type Interior Row/Townhouse
Listing Status Sold
Purchase Type For Sale
Square Footage 1,463 sqft
Price per Sqft $199
Subdivision Brandon Farms
MLS Listing ID 1000264545
Sold Date 11/05/17
Style Colonial
Bedrooms 2
Full Baths 2
Half Baths 1
HOA Fees $321/mo
HOA Y/N Y
Abv Grd Liv Area 1,463
Originating Board TREND
Year Built 1994
Annual Tax Amount $7,512
Tax Year 2016
Lot Dimensions COMMON
Property Description
PRISTINE 1480 Model 2 Bedroom - 2.5 Bath town home located in a street ending in a cul-de-sac (not a through street) in the sought after Drakes Mill section of Brandon Farms. PREMIER LOCATION beautiful hardwood floor in entry foyer,living room & formal dining room,new neutral carpet on the 2nd floor & stairs.Dramatic two story living room with ceiling fan & lighting.Formal dining room with chandelier included. Great size of kitchen & eat in kitchen w/new floor. Newer stainless steel refrigerator & dishwasher,back splash and sliding door to fenced deck. Master bedroom large walk-in closet,full bathroom, soaking tub,double vanities,shower & tray ceiling.French door from master leads to 2nd floor balcony. Second bedroom with closet and additional adjacent full bath with tub/shower. Window treatments & all the lighting fixtures are include. Closed by NYC/PHL train station, major highways, highly rated Hopewell township schools,shopping......
Location
State NJ
County Mercer
Area Hopewell Twp (21106)
Zoning R-5
Rooms
Other Rooms Living Room, Dining Room, Primary Bedroom, Kitchen, Family Room, Bedroom 1, Other, Attic
Interior
Interior Features Primary Bath(s), Ceiling Fan(s), Stall Shower, Kitchen - Eat-In
Hot Water Natural Gas
Heating Forced Air
Cooling Central A/C
Flooring Wood, Fully Carpeted
Fireplace N
Heat Source Natural Gas
Laundry Upper Floor
Exterior
Exterior Feature Deck(s)
Garage Spaces 3.0
Amenities Available Swimming Pool
Waterfront N
Water Access N
Roof Type Shingle
Accessibility None
Porch Deck(s)
Parking Type Other
Total Parking Spaces 3
Garage N
Building
Lot Description Level
Story 2
Sewer Public Sewer
Water Public
Architectural Style Colonial
Level or Stories 2
Additional Building Above Grade
New Construction N
Schools
Elementary Schools Stony Brook
Middle Schools Timberlane
High Schools Central
School District Hopewell Valley Regional Schools
Others
Pets Allowed Y
HOA Fee Include Pool(s),Common Area Maintenance,Lawn Maintenance,Snow Removal,Trash
Senior Community No
Tax ID 06-00078 15-00001-C119
Ownership Condominium
Acceptable Financing Conventional
Listing Terms Conventional
Financing Conventional
Pets Description Case by Case Basis
Read Less

Bought with Dorothy Polak • Weichert Realtors - Flemington Circle
GET MORE INFORMATION




