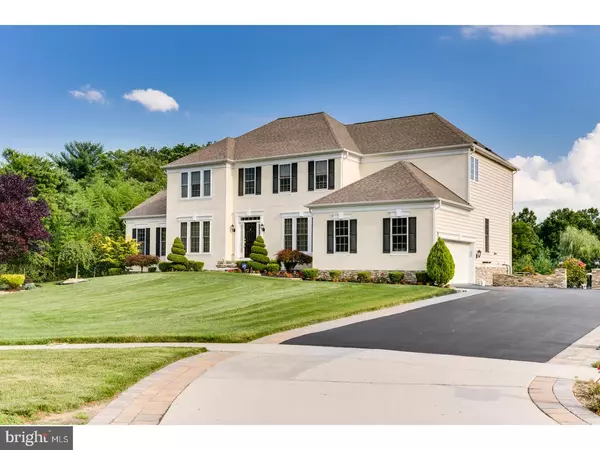For more information regarding the value of a property, please contact us for a free consultation.
7 WINDWARD WAY Robbinsville, NJ 08691
Want to know what your home might be worth? Contact us for a FREE valuation!

Our team is ready to help you sell your home for the highest possible price ASAP
Key Details
Sold Price $905,000
Property Type Single Family Home
Sub Type Detached
Listing Status Sold
Purchase Type For Sale
Square Footage 3,916 sqft
Price per Sqft $231
Subdivision Combs Farm
MLS Listing ID 1003262939
Sold Date 09/27/17
Style Colonial
Bedrooms 5
Full Baths 4
Half Baths 1
HOA Fees $29/ann
HOA Y/N Y
Abv Grd Liv Area 3,916
Originating Board TREND
Year Built 2009
Annual Tax Amount $19,254
Tax Year 2016
Lot Size 0.570 Acres
Acres 0.57
Lot Dimensions .
Property Description
Majestic 5 bedroom, 4.5 bath home located in Combs Farm! Gorgeous entry to open staircase with two story foyer and Great room. Conservatory, study and gourmet kitchen features cherry cabinetry, center Island, granite countertops, stainless steel high end appliances, butler's pantry, adjacent morning room opening to the two story great room w gas fire place. Rear staircase from kitchen to second floor. Beautiful hardwood floors throughout entire home. Upstairs, lavish Master Bedroom suite w/ tray ceiling feature walk-in closets and large & luxurious master bath. Second bedroom w/ "princess suite", 'Jack and Jill' bath for the third and fourth bedrooms. Large Trex deck off kitchen overlooking custom stone patio with outdoor kitchen and grilling area. Back yard has conservation easement with full privacy forever. Full, finished walk out basement adds additional 1800+ sf, w/ huge recreation room, exercise room, bedroom with full bath and more. Gorgeous 18" porcelain tile throughout basement! Two car attached garage. Three zone heating and air. This custom estate home is absolutely gorgeous; no expense spared, you will not be disappointed.
Location
State NJ
County Mercer
Area Robbinsville Twp (21112)
Zoning RR
Rooms
Other Rooms Living Room, Dining Room, Primary Bedroom, Bedroom 2, Bedroom 3, Kitchen, Family Room, Bedroom 1, Laundry, Other
Basement Full, Fully Finished
Interior
Interior Features Kitchen - Island, Sprinkler System, Dining Area
Hot Water Natural Gas
Heating Gas
Cooling Central A/C
Flooring Wood
Fireplaces Number 1
Fireplace Y
Heat Source Natural Gas
Laundry Basement
Exterior
Exterior Feature Deck(s)
Garage Spaces 5.0
Waterfront N
Water Access N
Accessibility None
Porch Deck(s)
Parking Type Other
Total Parking Spaces 5
Garage N
Building
Story 2
Sewer Public Sewer
Water Public
Architectural Style Colonial
Level or Stories 2
Additional Building Above Grade
Structure Type Cathedral Ceilings,9'+ Ceilings
New Construction N
Schools
School District Robbinsville Twp
Others
Senior Community No
Tax ID 12-00005-00029 31
Ownership Fee Simple
Read Less

Bought with Anjani D Kumar • ERA Central Realty Group - Bordentown
GET MORE INFORMATION




