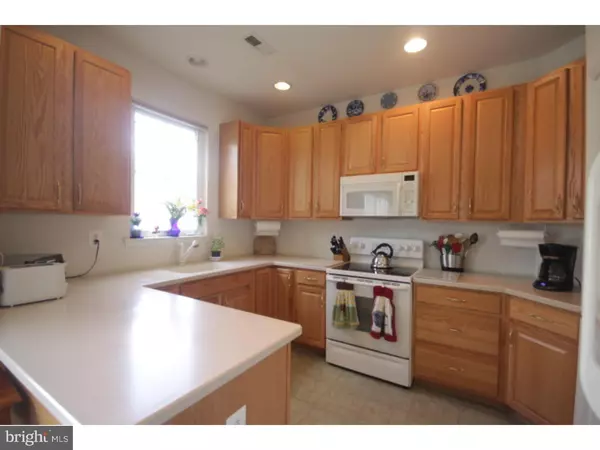For more information regarding the value of a property, please contact us for a free consultation.
38 WILTSHIRE DR Lawrence, NJ 08648
Want to know what your home might be worth? Contact us for a FREE valuation!

Our team is ready to help you sell your home for the highest possible price ASAP
Key Details
Sold Price $320,000
Property Type Townhouse
Sub Type End of Row/Townhouse
Listing Status Sold
Purchase Type For Sale
Square Footage 1,956 sqft
Price per Sqft $163
Subdivision Gatherings At Lawren
MLS Listing ID 1003333977
Sold Date 03/28/17
Style Other
Bedrooms 2
Full Baths 2
Half Baths 1
HOA Fees $284/mo
HOA Y/N Y
Abv Grd Liv Area 1,956
Originating Board TREND
Year Built 2006
Annual Tax Amount $8,263
Tax Year 2016
Lot Size 4,838 Sqft
Acres 0.11
Property Description
Exceptional END UNIT Townhouse with numerous upgrades. This 10 Yr Young, Active Adult Townhouse is tucked away in a great location and is Move-In Ready for its Next Owner! Enjoy the Many Comforts & Amenities of this desirable Lawrence Twp community. The Home Shows Pride of Ownership throughout & has an open and bright floor plan. The entrance foyer boasts beautiful hardwood flooring. Spacious formal LR features a beautiful fireplace with eyeball accent lighting and trey ceiling. Elegant DR offers gorgeous hardwood flooring and dramatic two-story ceiling. Large Eat-in kitchen with breakfast bar has upgraded 42" oak cabinets, corian counters with plenty of counter and cabinet space, recessed Lighting and sunny breakfast nook. Gas lines behind the stove make it easy to change from the existing electric stove if desired. Open to the kitchen is a cozy den with recessed lighting. The first floor Master Suite features a large walk-in closet and ceiling fan with large private Master Bath with stand up shower, double sink and vanity and tile flooring. Upper level has additional living space - large loft area with recessed lighting and ceiling fan, nicely sized second bedroom with ceiling fan and another full bath with tile floor, tub and tile surround. Nice size side patio, 1 car garage, separate main floor laundry with laundry sink. Centrally Located & Convenient To All Area Train Stations & Major Highways Yet Offering A Sense of Privacy & Solitude. Super Clubhouse With Gym & Outdoor Pool. Active Homeowner's Association Affords Virtually Endless Social Activities. Truly a MUST SEE!!
Location
State NJ
County Mercer
Area Lawrence Twp (21107)
Zoning RD-2
Rooms
Other Rooms Living Room, Dining Room, Primary Bedroom, Kitchen, Family Room, Bedroom 1, Other
Interior
Interior Features Primary Bath(s), Ceiling Fan(s), Kitchen - Eat-In
Hot Water Natural Gas
Heating Gas, Forced Air
Cooling Central A/C
Flooring Wood, Fully Carpeted, Vinyl
Fireplaces Number 1
Equipment Oven - Self Cleaning, Dishwasher
Fireplace Y
Appliance Oven - Self Cleaning, Dishwasher
Heat Source Natural Gas
Laundry Main Floor
Exterior
Exterior Feature Patio(s)
Garage Inside Access
Garage Spaces 3.0
Utilities Available Cable TV
Amenities Available Swimming Pool
Waterfront N
Water Access N
Roof Type Pitched,Shingle
Accessibility None
Porch Patio(s)
Parking Type Driveway, Attached Garage, Other
Attached Garage 1
Total Parking Spaces 3
Garage Y
Building
Lot Description Corner, Flag, Open, Trees/Wooded
Story 2
Foundation Slab
Sewer Public Sewer
Water Public
Architectural Style Other
Level or Stories 2
Additional Building Above Grade
Structure Type Cathedral Ceilings,9'+ Ceilings
New Construction N
Schools
School District Lawrence Township Public Schools
Others
HOA Fee Include Pool(s),Common Area Maintenance,Ext Bldg Maint,Snow Removal,Trash
Senior Community Yes
Tax ID 07-03903-00013 20
Ownership Condominium
Read Less

Bought with Joe DeLorenzo • RE/MAX IN TOWN
GET MORE INFORMATION




