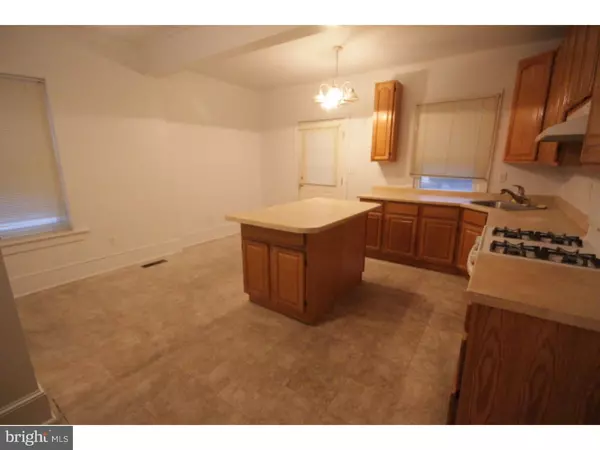For more information regarding the value of a property, please contact us for a free consultation.
414 BERWYN AVE Ewing, NJ 08618
Want to know what your home might be worth? Contact us for a FREE valuation!

Our team is ready to help you sell your home for the highest possible price ASAP
Key Details
Sold Price $108,000
Property Type Single Family Home
Sub Type Twin/Semi-Detached
Listing Status Sold
Purchase Type For Sale
Square Footage 1,819 sqft
Price per Sqft $59
Subdivision Glendale
MLS Listing ID 1003333945
Sold Date 03/01/17
Style Colonial
Bedrooms 4
Full Baths 1
Half Baths 1
HOA Y/N N
Abv Grd Liv Area 1,819
Originating Board TREND
Year Built 1918
Tax Year 2016
Lot Size 2,225 Sqft
Acres 0.05
Lot Dimensions 22X100
Property Description
Large and Spacious 4 bedroom, 1.5 bath home in convenient Ewing location. Big and open eat-in kitchen with newer cabinets, center island and newer stove. Plus ample cabinet and counter top space. Formal dining room, nicely sized living room with fully enclosed front porch with ceiling fan and floor to ceiling windows. Second level features 3 very spacious bedrooms, nicely updated full bath with tile floor and tub surround, a huge 4th bedroom is on the private third level with custom built-ins for storage. Full basement offers plenty of additional storage space. Great location - close to major highways, shopping and restaurants. Everything you need is within a few minutes drive!
Location
State NJ
County Mercer
Area Ewing Twp (21102)
Zoning RES
Rooms
Other Rooms Living Room, Dining Room, Primary Bedroom, Bedroom 2, Bedroom 3, Kitchen, Bedroom 1, Other
Basement Full, Unfinished, Outside Entrance
Interior
Interior Features Kitchen - Island, Ceiling Fan(s), Kitchen - Eat-In
Hot Water Natural Gas
Heating Gas, Forced Air
Cooling Central A/C
Flooring Fully Carpeted, Tile/Brick
Fireplace N
Heat Source Natural Gas
Laundry Basement
Exterior
Fence Other
Waterfront N
Water Access N
Roof Type Pitched,Shingle
Accessibility None
Garage N
Building
Lot Description Level
Story 2
Foundation Concrete Perimeter
Sewer Public Sewer
Water Public
Architectural Style Colonial
Level or Stories 2
Additional Building Above Grade
New Construction N
Schools
Middle Schools Gilmore J Fisher
High Schools Ewing
School District Ewing Township Public Schools
Others
Senior Community No
Tax ID 02-00305-00008
Ownership Fee Simple
Acceptable Financing Conventional, VA, FHA 203(b)
Listing Terms Conventional, VA, FHA 203(b)
Financing Conventional,VA,FHA 203(b)
Read Less

Bought with Joan C George • RE/MAX Tri County
GET MORE INFORMATION




