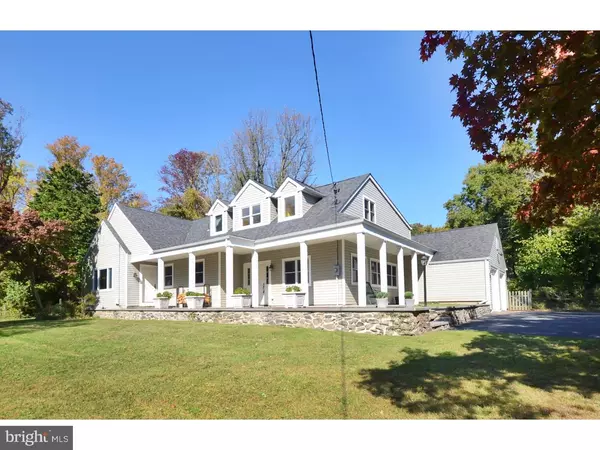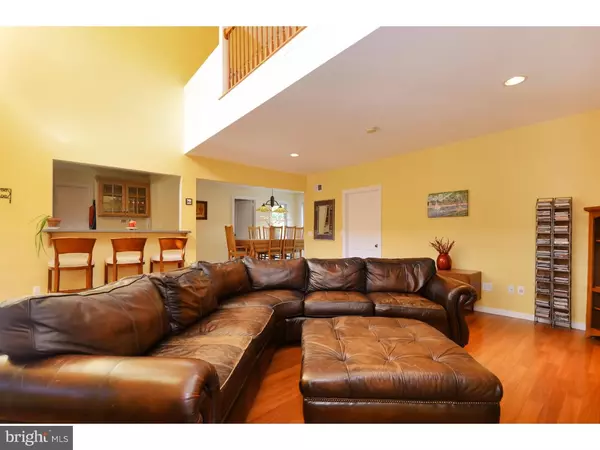For more information regarding the value of a property, please contact us for a free consultation.
167 PENNINGTON ROCKY HILL RD Hopewell, NJ 08525
Want to know what your home might be worth? Contact us for a FREE valuation!

Our team is ready to help you sell your home for the highest possible price ASAP
Key Details
Sold Price $500,000
Property Type Single Family Home
Sub Type Detached
Listing Status Sold
Purchase Type For Sale
Square Footage 2,468 sqft
Price per Sqft $202
Subdivision None Available
MLS Listing ID 1003335413
Sold Date 04/28/17
Style Other
Bedrooms 3
Full Baths 2
HOA Y/N N
Abv Grd Liv Area 2,468
Originating Board TREND
Year Built 1949
Annual Tax Amount $14,346
Tax Year 2016
Lot Size 3.550 Acres
Acres 3.55
Lot Dimensions 0X0
Property Description
If you are looking for a beautiful, unique, turnkey house with a flexible floor plan AND you seek natural beauty, quiet and privacy, this could be your dream home. Come visit a truly inviting and one-of-a-kind greatly expanded post-WWII Cape Cod on a gorgeous three and a half acre lot in Hopewell Township. This is a large and impeccably maintained home that can be configured to meet your household's needs. The house is a seamless blend of the original 1949 Cape and an expansive and well-conceived 2006 addition that nearly doubled the square footage. Approach via the wraparound porch and enter the house through the addition into the large two-story family room. Be greeted by the open floor plan and beautiful hardwood flooring throughout the first floor. The attractive kitchen has bar seating and is open to the family room and breakfast room with sliders leading to the large deck overlooking the enormous backyard. A convenient swinging door connects the kitchen to the original part of the house, which downstairs includes the dining room, living room with wood-burning fireplace and floor-to-ceiling stone surround, and master bedroom with pocket-doored linen closet and full bath adjacent. The main floor also includes the laundry, making one-floor living possible in this home. Upstairs are two absolutely charming and large dormered bedrooms in the original footprint of the house, one with an enormous walk-in closet. A second full bath upstairs serves these bedrooms as well as the gigantic open loft which overlooks the family room. Owners are having plans drawn up for converting the loft to a large fourth bedroom, and the brand new septic system they are currently installing will be large enough to serve a four-bedroom house. The high and dry basement could easily be finished for additional living space. A two-car garage and shed that opens to the backyard are attached. The gorgeous yard backs up to more than 70 acres of preserved woodland and is adjacent to an access point on the 20-mile long Lawrence Hopewell Trail. Central air, oil heat (above-ground tank in basement), electric cooking, brand new septic, well water. Six miles from downtown Princeton, four from Pennington, two from Hopewell Boro. Twenty minutes to the Hamilton train station, 20 minutes to Lambertville, one hour 15 minutes to Philadelphia, one hour and 30 minutes to New York City. Hopewell Valley schools rank in the top 20% of the state and the township offers a superb quality of life!
Location
State NJ
County Mercer
Area Hopewell Twp (21106)
Zoning VRC
Direction Southwest
Rooms
Other Rooms Living Room, Dining Room, Primary Bedroom, Bedroom 2, Kitchen, Family Room, Bedroom 1, Laundry, Other
Basement Full, Unfinished
Interior
Interior Features Stall Shower, Kitchen - Eat-In
Hot Water Oil
Heating Oil, Radiator
Cooling Central A/C
Flooring Wood, Fully Carpeted, Tile/Brick
Fireplaces Number 1
Fireplaces Type Stone
Equipment Built-In Range
Fireplace Y
Window Features Replacement
Appliance Built-In Range
Heat Source Oil
Laundry Main Floor
Exterior
Exterior Feature Deck(s)
Garage Inside Access, Garage Door Opener, Oversized
Garage Spaces 5.0
Utilities Available Cable TV
Waterfront N
Water Access N
Roof Type Pitched
Accessibility None
Porch Deck(s)
Parking Type Driveway, Attached Garage, Other
Attached Garage 2
Total Parking Spaces 5
Garage Y
Building
Lot Description Irregular, Level, Sloping, Open, Trees/Wooded
Story 1.5
Sewer On Site Septic
Water Well
Architectural Style Other
Level or Stories 1.5
Additional Building Above Grade, Shed
New Construction N
Schools
Elementary Schools Hopewell
Middle Schools Timberlane
High Schools Central
School District Hopewell Valley Regional Schools
Others
Senior Community No
Tax ID 06-00020-00021 031
Ownership Fee Simple
Acceptable Financing Conventional
Listing Terms Conventional
Financing Conventional
Read Less

Bought with Thomas McMillan • Callaway Henderson Sotheby's Int'l-Lambertville
GET MORE INFORMATION




