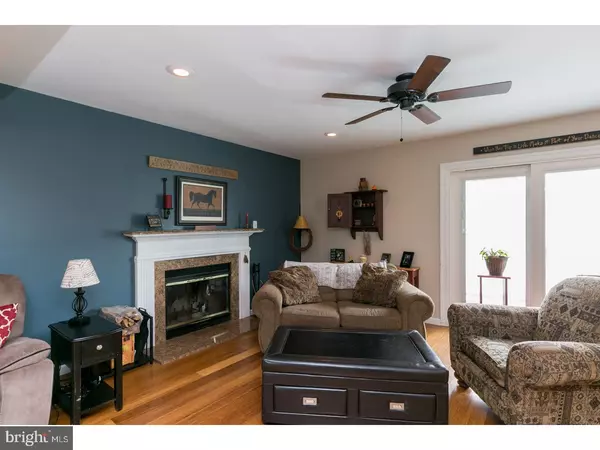For more information regarding the value of a property, please contact us for a free consultation.
12 FERRY RD Pennsville, NJ 08070
Want to know what your home might be worth? Contact us for a FREE valuation!

Our team is ready to help you sell your home for the highest possible price ASAP
Key Details
Sold Price $200,000
Property Type Single Family Home
Sub Type Detached
Listing Status Sold
Purchase Type For Sale
Square Footage 2,240 sqft
Price per Sqft $89
Subdivision Riverview
MLS Listing ID 1001800147
Sold Date 08/24/17
Style Traditional
Bedrooms 4
Full Baths 2
Half Baths 1
HOA Y/N N
Abv Grd Liv Area 2,240
Originating Board TREND
Year Built 1995
Annual Tax Amount $7,356
Tax Year 2017
Lot Size 10,000 Sqft
Acres 0.23
Lot Dimensions 200X100
Property Description
With a wrap around front porch fit for a king and only a quick walk to the Delaware River--this 4 bedroom, 2.5 bath home features generously sized rooms, an IN GROUND POOL on a large 200x100 lot, and upgrades galore! The 32x15 GREAT ROOM features NEW BAMBOO HARDWOOD flooring, a marble wood burning fireplace, and recessed lighting. A perfect place for enjoying family time. The KITCHEN complete with GRANITE counters, TILE floors, a breakfast bar with pendant lighting, and top of the line 1 year old STAINLESS APPLIANCES! The dining room, located off the kitchen, is great for entertaining. Upstairs, the MASTER BEDROOM has a walk in closet and BAMBOO flooring. The MASTER BATH is an oasis of relaxation with a garden tub, and double sinks with granite counters. The 2nd bath upstairs is a dream with double sinks and granite counters. The other 3 bedrooms are generously sized with loads of closet space. Carpet upstairs only about a year old! Outside, enjoy the spring and summer lounging in your IN GROUND POOL! Newer liner too! If you are not a swimmer, you can instead chill on the back deck and feel the breeze from the Delaware River, which is close by. The NEW HORSESHOE DRIVEWAY lends plenty of parking for all your guests. Current owner pays under $500 for flood insurance and will give the new owner an elevation certificate. NEW GAS HEATER and NEW CENTRAL AIR only 1 year old! And even better---a recent successful tax appeal brought the taxes down about $2600! (The taxes listed above reflect the new tax amount which will take effect soon. Walk to the the Riverview Park or Restaurant from your home with ease. Home has easy access to the Delaware Memorial Bridge, 295, and NJ Turnpike for all your travel needs.
Location
State NJ
County Salem
Area Pennsville Twp (21709)
Zoning 04
Rooms
Other Rooms Living Room, Dining Room, Primary Bedroom, Bedroom 2, Bedroom 3, Kitchen, Family Room, Bedroom 1
Interior
Interior Features Primary Bath(s), Kitchen - Island, Butlers Pantry, Ceiling Fan(s), Breakfast Area
Hot Water Electric
Heating Gas, Forced Air
Cooling Central A/C
Flooring Wood, Fully Carpeted, Tile/Brick
Fireplaces Number 1
Fireplaces Type Marble
Equipment Built-In Range, Oven - Self Cleaning, Dishwasher, Refrigerator, Disposal, Energy Efficient Appliances, Built-In Microwave
Fireplace Y
Appliance Built-In Range, Oven - Self Cleaning, Dishwasher, Refrigerator, Disposal, Energy Efficient Appliances, Built-In Microwave
Heat Source Natural Gas
Laundry Upper Floor
Exterior
Exterior Feature Deck(s), Porch(es)
Garage Inside Access, Garage Door Opener
Garage Spaces 4.0
Fence Other
Pool In Ground
Utilities Available Cable TV
Waterfront N
View Y/N Y
Water Access N
View Water
Accessibility Mobility Improvements
Porch Deck(s), Porch(es)
Parking Type Driveway, Attached Garage, Other
Attached Garage 1
Total Parking Spaces 4
Garage Y
Building
Lot Description Level
Story 2
Sewer Public Sewer
Water Public
Architectural Style Traditional
Level or Stories 2
Additional Building Above Grade, Shed
Structure Type 9'+ Ceilings
New Construction N
Schools
Middle Schools Pennsville
High Schools Pennsville Memorial
School District Pennsville Township Public Schools
Others
Senior Community No
Tax ID 09-02803-00016 03
Ownership Fee Simple
Security Features Security System
Acceptable Financing Conventional, VA, FHA 203(b), USDA
Listing Terms Conventional, VA, FHA 203(b), USDA
Financing Conventional,VA,FHA 203(b),USDA
Read Less

Bought with Scott Kompa • RE/MAX Preferred - Mullica Hill
GET MORE INFORMATION




