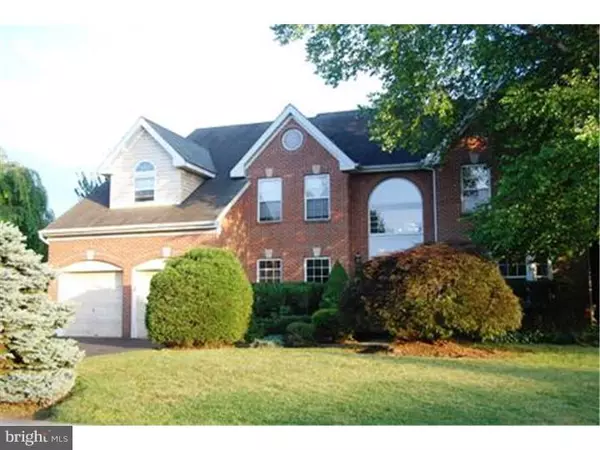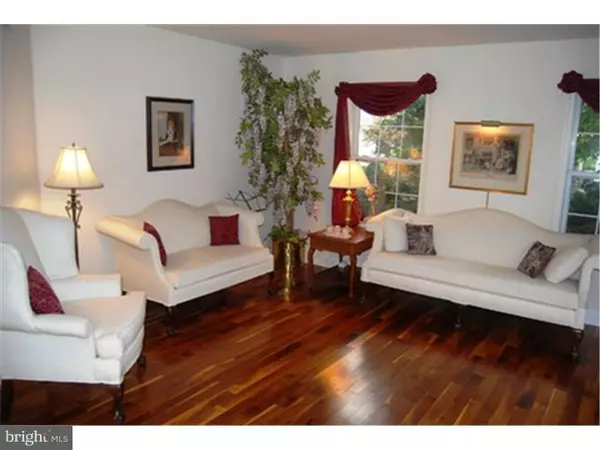For more information regarding the value of a property, please contact us for a free consultation.
5043 BRIDLE CT Doylestown, PA 18902
Want to know what your home might be worth? Contact us for a FREE valuation!

Our team is ready to help you sell your home for the highest possible price ASAP
Key Details
Sold Price $480,000
Property Type Single Family Home
Sub Type Detached
Listing Status Sold
Purchase Type For Sale
Square Footage 3,160 sqft
Price per Sqft $151
Subdivision Hearthstone
MLS Listing ID 1002556205
Sold Date 02/23/15
Style Colonial
Bedrooms 4
Full Baths 2
Half Baths 1
HOA Fees $29
HOA Y/N Y
Abv Grd Liv Area 3,160
Originating Board TREND
Year Built 1993
Annual Tax Amount $6,130
Tax Year 2014
Lot Size 0.300 Acres
Acres 0.3
Lot Dimensions 123X126
Property Description
Rarely for sale, a pretty brick-front Durham floor plan on the smallest cul de sac! Dramatic Two story foyer looks up and over to the two story family room with wall of windows. Front of the home living room and dining room. Out-of-the way, back of the house study or play room. Family room with pretty brick fireplace flows into the fabulous renovated kitchen featuring beautiful cabinetry, granite, great lighting and a huge island which will be where everyone gathers! The kitchen and island area flows right into the large Sun room/Morning Room addition that adds space and light to this pretty kitchen. From the morning room or family room, step down to your private, fenced, large yard. Nice sized laundry room and tucked away powder room finish the first floor. Upstairs, the master bedroom features a cathedral ceiling,new carpet, Two walk-in closets and a large bath with dual sinks. Three more very nicely sized bedrooms and the hall bath complete the upstairs. Enjoy the drama of the "bridge" between the bedrooms! Large basement is unfinished but dry and ready for your ideas!
Location
State PA
County Bucks
Area Buckingham Twp (10106)
Zoning R5
Rooms
Other Rooms Living Room, Dining Room, Primary Bedroom, Bedroom 2, Bedroom 3, Kitchen, Family Room, Bedroom 1, Other, Attic
Basement Full, Unfinished
Interior
Interior Features Primary Bath(s), Kitchen - Island, Butlers Pantry, Ceiling Fan(s), WhirlPool/HotTub, Central Vacuum, Stall Shower, Dining Area
Hot Water Natural Gas
Heating Gas, Forced Air
Cooling Central A/C
Flooring Wood
Fireplaces Number 1
Fireplaces Type Brick
Equipment Cooktop, Oven - Self Cleaning, Dishwasher, Disposal
Fireplace Y
Window Features Bay/Bow
Appliance Cooktop, Oven - Self Cleaning, Dishwasher, Disposal
Heat Source Natural Gas
Laundry Main Floor
Exterior
Exterior Feature Patio(s)
Garage Inside Access, Garage Door Opener
Garage Spaces 5.0
Utilities Available Cable TV
Waterfront N
Water Access N
Accessibility None
Porch Patio(s)
Parking Type Attached Garage, Other
Attached Garage 2
Total Parking Spaces 5
Garage Y
Building
Lot Description Cul-de-sac
Story 2
Foundation Concrete Perimeter
Sewer Public Sewer
Water Public
Architectural Style Colonial
Level or Stories 2
Additional Building Above Grade
Structure Type Cathedral Ceilings
New Construction N
Schools
Elementary Schools Cold Spring
Middle Schools Holicong
High Schools Central Bucks High School East
School District Central Bucks
Others
HOA Fee Include Common Area Maintenance,Trash
Tax ID 06-060-040
Ownership Fee Simple
Security Features Security System
Read Less

Bought with Jesse Darlington • BHHS Fox & Roach-New Hope
GET MORE INFORMATION




