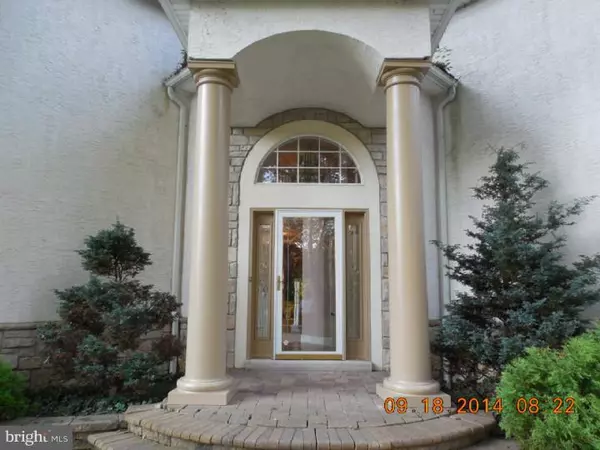For more information regarding the value of a property, please contact us for a free consultation.
75 BEDFORD PL Yardley, PA 19067
Want to know what your home might be worth? Contact us for a FREE valuation!

Our team is ready to help you sell your home for the highest possible price ASAP
Key Details
Sold Price $505,000
Property Type Single Family Home
Sub Type Detached
Listing Status Sold
Purchase Type For Sale
Square Footage 2,792 sqft
Price per Sqft $180
MLS Listing ID 1002563987
Sold Date 04/10/15
Style Colonial
Bedrooms 3
Full Baths 2
Half Baths 1
HOA Y/N N
Abv Grd Liv Area 2,792
Originating Board TREND
Year Built 2004
Annual Tax Amount $11,228
Tax Year 2015
Lot Size 1.040 Acres
Acres 1.04
Lot Dimensions 1.04
Property Description
Sited perfectly on a one acre parcel, with adjoining parcel of 160' of Delaware River frontage, sits this fabulous 10 year young custom built home. Striking exterior of stone/stucco with amazing views from every room. Open floor plan, soaring volume ceilings and unique design make this the NON cookie cutter house you have been searching for. Custom cherry cabinets in kitchen with granite tops and center island. Gas Fireplace in the family room, which features a full two story wall of windows. Huge Master bath and walk in closet, with private deck off the Master Bedroom overlooking the river. Two additional bedrooms share a hall bath. First floor office, large basement with walk up steps, two zone heat/AC, security system and more. Brand new Rinnai tankless water heater, new carpet and completely painted throughout. Nice level lot offers opportunities for an outdoor oasis. Bank Owned. Sold AS IS.
Location
State PA
County Bucks
Area Lower Makefield Twp (10120)
Zoning R2
Direction East
Rooms
Other Rooms Living Room, Dining Room, Primary Bedroom, Bedroom 2, Kitchen, Family Room, Bedroom 1, Other, Attic
Basement Full, Unfinished, Outside Entrance
Interior
Interior Features Primary Bath(s), Kitchen - Island, Skylight(s), Ceiling Fan(s), WhirlPool/HotTub, Kitchen - Eat-In
Hot Water Natural Gas
Heating Gas, Forced Air
Cooling Central A/C
Flooring Wood, Fully Carpeted, Tile/Brick
Fireplaces Number 1
Fireplaces Type Marble, Gas/Propane
Equipment Cooktop, Oven - Wall, Oven - Double, Disposal
Fireplace Y
Appliance Cooktop, Oven - Wall, Oven - Double, Disposal
Heat Source Natural Gas
Laundry Main Floor
Exterior
Garage Inside Access
Garage Spaces 5.0
Utilities Available Cable TV
Waterfront Y
View Y/N Y
View Water
Roof Type Pitched,Shingle
Accessibility None
Parking Type Driveway, Attached Garage, Other
Attached Garage 2
Total Parking Spaces 5
Garage Y
Building
Lot Description Corner, Level, Open, Front Yard, Rear Yard, SideYard(s)
Story 2
Foundation Concrete Perimeter
Sewer Public Sewer
Water Public
Architectural Style Colonial
Level or Stories 2
Additional Building Above Grade
Structure Type Cathedral Ceilings,High
New Construction N
Schools
High Schools Pennsbury
School District Pennsbury
Others
Tax ID 20-046-134
Ownership Fee Simple
Acceptable Financing Conventional
Listing Terms Conventional
Financing Conventional
Special Listing Condition REO (Real Estate Owned)
Read Less

Bought with Eric Feiner • BHHS Fox & Roach-New Hope
GET MORE INFORMATION




