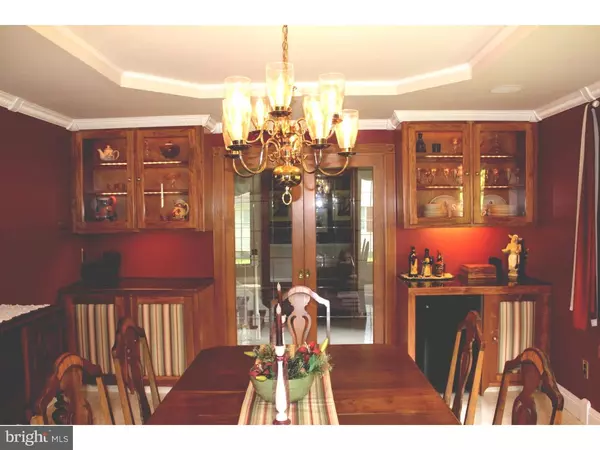For more information regarding the value of a property, please contact us for a free consultation.
342 FAIRHILL DR Churchville, PA 18966
Want to know what your home might be worth? Contact us for a FREE valuation!

Our team is ready to help you sell your home for the highest possible price ASAP
Key Details
Sold Price $389,000
Property Type Single Family Home
Sub Type Detached
Listing Status Sold
Purchase Type For Sale
Square Footage 2,646 sqft
Price per Sqft $147
Subdivision Churchville Manor
MLS Listing ID 1002587327
Sold Date 08/25/16
Style Colonial
Bedrooms 4
Full Baths 2
Half Baths 1
HOA Y/N N
Abv Grd Liv Area 2,646
Originating Board TREND
Year Built 1961
Annual Tax Amount $5,048
Tax Year 2016
Lot Size 0.580 Acres
Acres 0.58
Lot Dimensions 100X188
Property Description
Beautifully maintained colonial with 4 bedrooms two and a half baths with great room addition in Council Rock school district. This home exudes character throughout with custom woodworking and built ins. First floor offers formal dining room with crown molding, bow window seat, ceramic tile floor with fireplace. Custom built cabinets with accent lighting and pocket doors. There is a formal living room with crown molding leading to a stunning remodeled kitchen which includes granite countertops w/ natural stone backsplash, GE cafe'stainless steel appliances which includes a 5 burner stove with grill, pull out pantry & built in desk. Kitchen overlooks an impressive great room (20x26)addition with vaulted ceiling and pella skylights and windows, custom woodwork & trim, built in wet bar, and a second built in desk. There is also a powder room with pedal sink and coat closet. Lots of natural sunlight! There is a deck off of the great room for relaxing or barbecuing. The Second level offers a full master suite with his and her closets and custom built in storage. The Master bath features a shower stall with plenty of jets, custom tile and vanity with plenty of drawers and a heated towel rack. The upper level also offers 3 nice sized bedrooms with a full bathroom. There is a whole house fan and walk up attic with plenty of storage. There are hardwood floors throughout the most of the house. There is a partially finished basement that could be used as a woodshop area and which also has a laundry room. Large storage shed. Low taxes! This home won't last in this market! Come take a look!
Location
State PA
County Bucks
Area Northampton Twp (10131)
Zoning R2
Rooms
Other Rooms Living Room, Dining Room, Primary Bedroom, Bedroom 2, Bedroom 3, Kitchen, Family Room, Bedroom 1, Laundry, Attic
Basement Partial
Interior
Interior Features Skylight(s), Attic/House Fan, Dining Area
Hot Water Natural Gas
Heating Gas, Forced Air
Cooling Central A/C
Fireplaces Number 1
Fireplaces Type Brick
Equipment Disposal
Fireplace Y
Appliance Disposal
Heat Source Natural Gas
Laundry Lower Floor
Exterior
Exterior Feature Deck(s)
Waterfront N
Water Access N
Accessibility None
Porch Deck(s)
Parking Type None
Garage N
Building
Story 2
Sewer Public Sewer
Water Well
Architectural Style Colonial
Level or Stories 2
Additional Building Above Grade
New Construction N
Schools
Elementary Schools Churchville
Middle Schools Holland
High Schools Council Rock High School South
School District Council Rock
Others
Senior Community No
Tax ID 31-016-178
Ownership Fee Simple
Read Less

Bought with Michael P Bresnahan • RE/MAX One Realty
GET MORE INFORMATION




