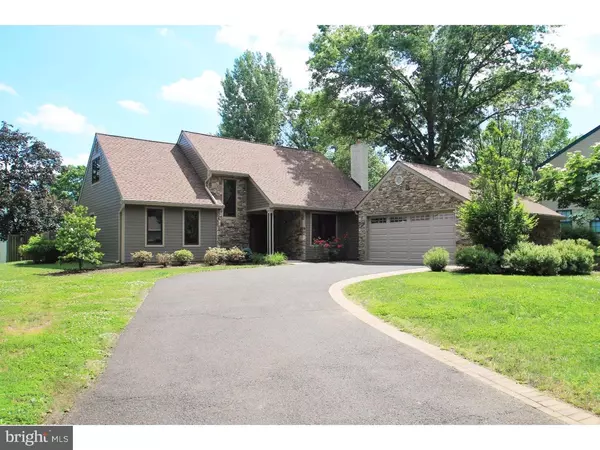For more information regarding the value of a property, please contact us for a free consultation.
15 SETON HILL CT Holland, PA 18966
Want to know what your home might be worth? Contact us for a FREE valuation!

Our team is ready to help you sell your home for the highest possible price ASAP
Key Details
Sold Price $458,000
Property Type Single Family Home
Sub Type Detached
Listing Status Sold
Purchase Type For Sale
Square Footage 2,133 sqft
Price per Sqft $214
Subdivision Heather Valley
MLS Listing ID 1002587841
Sold Date 11/11/16
Style Cape Cod
Bedrooms 4
Full Baths 2
Half Baths 1
HOA Fees $43/qua
HOA Y/N Y
Abv Grd Liv Area 2,133
Originating Board TREND
Year Built 1979
Annual Tax Amount $5,012
Tax Year 2016
Lot Size 0.310 Acres
Acres 0.31
Lot Dimensions 118X149
Property Description
Magnificent and completely remodeled Stone faced and "Hardy Plank" sided Cape located on a highly desirable Cul de sac. Custom oak millwork including the staircase and railings, built-in shelving and cabinets, trim, solid oak doors and flooring. A modern gourmet kitchen with commercial grade Wolf range and exhaust fan, D cor built-in microwave and warming drawer, Miele dishwasher, "Kitchen Aide" refrigerator, granite counters with stacked slate backsplash, copper farmers sink with " on-demand filtered hot & cold water, custom cabinetry, island bar which opens to the breakfast room and the family room with vaulted ceilings, custom floor to ceiling stone full masonry fireplace and custom shelving, HDMI & cable ready television monitors. The master bedroom includes box tray ceilings and custom 'California like ' closet designs and adjacent Master bath with custom granite and marble Roman shower and flooring, double sink vanity, silent exhaust fans and on demand heat for extra comfort. Three additional bedrooms, hi-tech ceiling fans in all rooms, custom wood blinds, finished closets, a whole house vacuum system, finished and insulated garage and new insulted garage door with advanced safety spring and opener, Two zone new HVAC system, new energy efficient Hybrid " GE " hot water heater. A heated Custom 'Anthony Sylvan ' concrete swimming pool with Salt Water sanitation, graced by custom stone and cement walkways and pool house are just some of the many improvements made to this one of a kind Treasure !
Location
State PA
County Bucks
Area Northampton Twp (10131)
Zoning R3
Rooms
Other Rooms Living Room, Dining Room, Primary Bedroom, Bedroom 2, Bedroom 3, Kitchen, Family Room, Bedroom 1, Laundry, Other, Attic
Interior
Interior Features Primary Bath(s), Kitchen - Island, Butlers Pantry, Central Vacuum, Kitchen - Eat-In
Hot Water Electric
Heating Electric, Forced Air
Cooling Central A/C
Flooring Wood
Fireplaces Number 1
Fireplaces Type Stone
Equipment Commercial Range, Dishwasher, Refrigerator, Disposal, Built-In Microwave
Fireplace Y
Appliance Commercial Range, Dishwasher, Refrigerator, Disposal, Built-In Microwave
Heat Source Electric
Laundry Main Floor
Exterior
Exterior Feature Patio(s), Porch(es)
Garage Inside Access
Garage Spaces 5.0
Pool In Ground
Utilities Available Cable TV
Waterfront N
Water Access N
Accessibility None
Porch Patio(s), Porch(es)
Parking Type Attached Garage, Other
Attached Garage 2
Total Parking Spaces 5
Garage Y
Building
Story 2
Foundation Concrete Perimeter
Sewer Public Sewer
Water Public
Architectural Style Cape Cod
Level or Stories 2
Additional Building Above Grade
Structure Type Cathedral Ceilings,9'+ Ceilings
New Construction N
Schools
Elementary Schools Rolling Hills
Middle Schools Holland
High Schools Council Rock High School South
School District Council Rock
Others
Senior Community No
Tax ID 31-065-433
Ownership Fee Simple
Security Features Security System
Read Less

Bought with Stuart Scaccetti • BHHS Fox & Roach-Newtown JL
GET MORE INFORMATION




