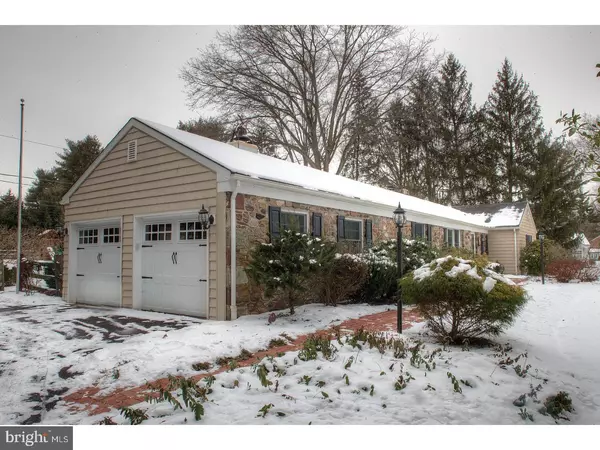For more information regarding the value of a property, please contact us for a free consultation.
31 JONATHAN WAY Washington Crossing, PA 18977
Want to know what your home might be worth? Contact us for a FREE valuation!

Our team is ready to help you sell your home for the highest possible price ASAP
Key Details
Sold Price $488,000
Property Type Single Family Home
Sub Type Detached
Listing Status Sold
Purchase Type For Sale
Square Footage 1,683 sqft
Price per Sqft $289
Subdivision Buckland Valley Fa
MLS Listing ID 1002600167
Sold Date 04/21/17
Style Ranch/Rambler
Bedrooms 4
Full Baths 2
HOA Y/N N
Abv Grd Liv Area 1,683
Originating Board TREND
Year Built 1959
Annual Tax Amount $6,513
Tax Year 2017
Lot Size 1.030 Acres
Acres 1.03
Lot Dimensions 170X195
Property Description
This newly updated, turnkey and stone-front rancher, located in highly desirable Buckland Valley Farms in historical Washington Crossing, beckons its future owner! The home features 4 bedrooms and 2 baths. The home boasts a spectacular new kitchen with granite counters throughout; Omega cabinetry; a center island for 4-person seating; stainless steel appliances, including a Dacor double oven and cooktop; and direct access to the patio. The kitchen effortlessly opens to dining room, and from there to the living room with a cozy brick wood-burning fireplace. Recessed lighting throughout kitchen and living room. The entire main level features hardwood floors. Below, you'll find a finished basement with media room, play area, copious storage room and laundry area. Outside, this oversized corner property has a newly paved circular driveway, accessing both Jonathan Way and Taylor Way. Relax and enjoy the recently refurbished, oversized, 9'-deep, in-ground pool with bluestone coping and tile, surrounded by an inviting, park-like environment with luscious landscaping, mature trees and EP Henry patio and wall, perfect for evening entertaining and get-togethers! The home features abundant, newly installed upgrades: Anderson windows, CertainTeed Cedar Impressions siding; replaced garage doors, gutters and downspouts; Carrier high-efficiency, oil-fired furnace, A/C system and compressor; totally renovated bathrooms; replaced outside lighting and lamp posts; and much more. One mile from NJ: easy commute to Princeton & trains to NYC. Minutes' drive from the quaint shops and restaurants of New Hope. Council Rock Schools!
Location
State PA
County Bucks
Area Upper Makefield Twp (10147)
Zoning CR1
Rooms
Other Rooms Living Room, Dining Room, Primary Bedroom, Bedroom 2, Bedroom 3, Kitchen, Family Room, Bedroom 1, Other, Attic
Basement Full
Interior
Interior Features Kitchen - Island, Stall Shower, Kitchen - Eat-In
Hot Water Electric
Heating Oil, Forced Air
Cooling Central A/C
Flooring Wood, Fully Carpeted, Tile/Brick
Fireplaces Number 1
Fireplaces Type Brick
Equipment Cooktop, Oven - Double, Oven - Self Cleaning, Dishwasher, Disposal
Fireplace Y
Window Features Energy Efficient,Replacement
Appliance Cooktop, Oven - Double, Oven - Self Cleaning, Dishwasher, Disposal
Heat Source Oil
Laundry Basement
Exterior
Exterior Feature Patio(s)
Garage Garage Door Opener
Garage Spaces 5.0
Pool In Ground
Waterfront N
Water Access N
Roof Type Pitched,Shingle
Accessibility None
Porch Patio(s)
Parking Type Driveway, Attached Garage, Other
Attached Garage 2
Total Parking Spaces 5
Garage Y
Building
Lot Description Corner, Level, Open, Front Yard, Rear Yard, SideYard(s)
Story 1
Foundation Brick/Mortar
Sewer On Site Septic
Water Well
Architectural Style Ranch/Rambler
Level or Stories 1
Additional Building Above Grade
New Construction N
Schools
Elementary Schools Sol Feinstone
Middle Schools Newtown
High Schools Council Rock High School North
School District Council Rock
Others
Senior Community No
Tax ID 47-010-015
Ownership Fee Simple
Security Features Security System
Read Less

Bought with Keith B Harris • Coldwell Banker Hearthside
GET MORE INFORMATION




