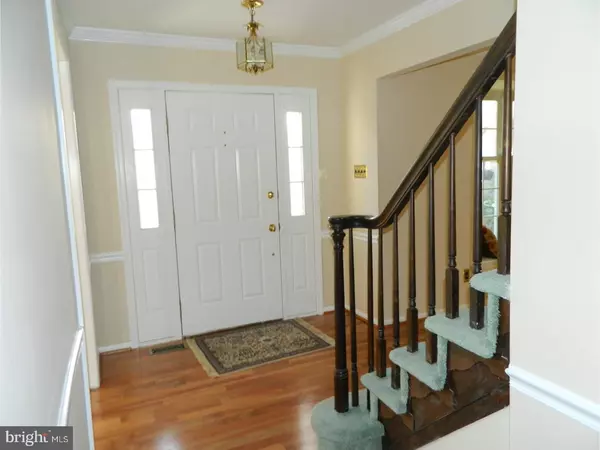For more information regarding the value of a property, please contact us for a free consultation.
28 FIREWOOD DR Holland, PA 18966
Want to know what your home might be worth? Contact us for a FREE valuation!

Our team is ready to help you sell your home for the highest possible price ASAP
Key Details
Sold Price $440,000
Property Type Single Family Home
Sub Type Detached
Listing Status Sold
Purchase Type For Sale
Square Footage 2,421 sqft
Price per Sqft $181
Subdivision Hampton Ests
MLS Listing ID 1002607443
Sold Date 04/28/17
Style Colonial,Straight Thru
Bedrooms 4
Full Baths 2
Half Baths 2
HOA Y/N N
Abv Grd Liv Area 2,421
Originating Board TREND
Year Built 1985
Annual Tax Amount $5,830
Tax Year 2017
Lot Size 0.350 Acres
Acres 0.35
Lot Dimensions 53X115
Property Description
Classic center hall colonial with exceptional amenities! Situated at the end of a quiet cul-de-sac, offering great curb appeal. Gleaming hardwood floors flow from the foyer entrance throughout the first floor. Crown moldings and chair rail enhance the freshly painted living room, dining room and hallway. Custom box bay windows allow sunlight to drench the spacious first floor. The remodeled kitchen features electric cooktop, double oven and upgraded Euro cabinetry. The cozy familyroom is warmed by a brick wood burning fireplace and enhanced by built-in book cases and wood beamed ceiling. A spacious master suited has a full bath with jetted soaking tub, and a large walk-in closet. Three additional bedroom are roomy with good closet space. A finished basement with half bath and lots of storage space is sure to be appreciated . Lots of room to relax on the deck and patio overlooking the beautiful in-ground pool! A delightful home!
Location
State PA
County Bucks
Area Northampton Twp (10131)
Zoning R2
Rooms
Other Rooms Living Room, Dining Room, Primary Bedroom, Bedroom 2, Bedroom 3, Kitchen, Family Room, Bedroom 1, Laundry, Attic
Basement Full
Interior
Interior Features Primary Bath(s), Ceiling Fan(s), Dining Area
Hot Water Electric
Heating Heat Pump - Electric BackUp
Cooling Central A/C
Flooring Wood, Fully Carpeted
Fireplaces Number 1
Fireplaces Type Brick
Fireplace Y
Window Features Replacement
Laundry Main Floor
Exterior
Exterior Feature Deck(s), Patio(s)
Garage Inside Access, Garage Door Opener
Garage Spaces 5.0
Fence Other
Pool In Ground
Waterfront N
Water Access N
Accessibility None
Porch Deck(s), Patio(s)
Parking Type Attached Garage, Other
Attached Garage 2
Total Parking Spaces 5
Garage Y
Building
Story 2
Sewer Public Sewer
Water Public
Architectural Style Colonial, Straight Thru
Level or Stories 2
Additional Building Above Grade
New Construction N
Schools
Elementary Schools Rolling Hills
Middle Schools Holland
High Schools Council Rock High School South
School District Council Rock
Others
Senior Community No
Tax ID 31-079-190
Ownership Fee Simple
Acceptable Financing Conventional, VA, FHA 203(b)
Listing Terms Conventional, VA, FHA 203(b)
Financing Conventional,VA,FHA 203(b)
Read Less

Bought with Maureen J Riley • RE/MAX Properties - Newtown
GET MORE INFORMATION




