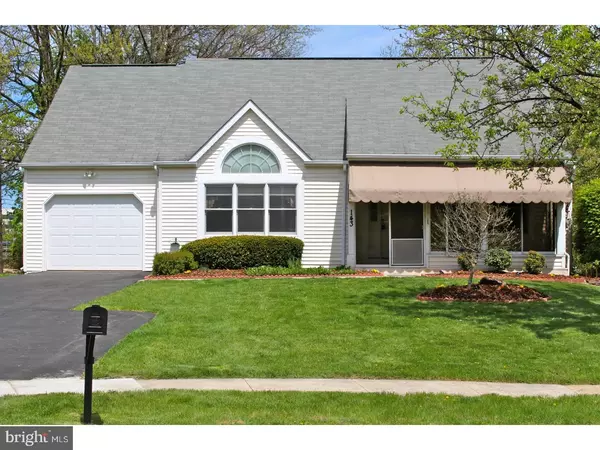For more information regarding the value of a property, please contact us for a free consultation.
143 COTTONWOOD CT Doylestown, PA 18901
Want to know what your home might be worth? Contact us for a FREE valuation!

Our team is ready to help you sell your home for the highest possible price ASAP
Key Details
Sold Price $350,000
Property Type Single Family Home
Sub Type Detached
Listing Status Sold
Purchase Type For Sale
Square Footage 1,812 sqft
Price per Sqft $193
Subdivision Mercer Vil
MLS Listing ID 1002615127
Sold Date 06/12/17
Style Cape Cod
Bedrooms 4
Full Baths 2
HOA Y/N N
Abv Grd Liv Area 1,812
Originating Board TREND
Year Built 1993
Annual Tax Amount $4,890
Tax Year 2017
Lot Size 8,593 Sqft
Acres 0.2
Lot Dimensions 71X117
Property Description
As you arrive at the address tucked in the privacy of a cul-de-sac, you'll discover this unique cape. The expanded driveway and attached garage make off-street parking easy and convenient. As you travel up the walkway you'll arrive at the covered front door and enclosed front porch which you'll enjoy on warm spring days. Enter into the two-story open concept great room where you'll immediatly recognize that this home is larger than it appears from the outside. Notice the cathedral ceiling, the catwalk-style open loft and especially the centerpiece to the room; A custom built gas fireplace with tiles from The Moravian Pottery & Tile Works, a history museum located in Doylestown. From the great room, you may access the eat-in kitchen which has an additional foyer and access to the rear deck overlooking the fenced-in yard and evergreen landscape. You may also access two similarly sized bedrooms from the great room, both which have access to an ensuite full bath on the main floor. One of these two rooms can easily be converted to a formal dining room area, should that arrangement appeal. Several of the entry doors on the main floor and the main floor bath have been custom modified for mobility. The full finished basement has plenty of extra room for entertaining and storage. The basement also has a full bath and a separate room for the washer and dryer. The second level of this home leaves an array of options for additional living arrangements. The loft is large enough to be used as an office, reading area or even additional entertaining area. The loft grants access to two additional bedrooms, one on each side, both equal in size. You'll find additional storage space or walk-in closets in both of these bedrooms, along with custom built-in wall shelves which make these rooms as unique as this house in its entirety. Choose your favorite characteristic amongst the charm, culture or overall convenience of this home.
Location
State PA
County Bucks
Area Doylestown Twp (10109)
Zoning R2
Rooms
Other Rooms Living Room, Primary Bedroom, Bedroom 2, Bedroom 3, Kitchen, Family Room, Bedroom 1, Other, Attic
Basement Full
Interior
Interior Features Primary Bath(s), Skylight(s), Kitchen - Eat-In
Hot Water Natural Gas
Heating Gas, Forced Air
Cooling Central A/C
Flooring Wood, Fully Carpeted
Fireplaces Number 1
Fireplaces Type Gas/Propane
Equipment Oven - Self Cleaning, Dishwasher, Disposal
Fireplace Y
Appliance Oven - Self Cleaning, Dishwasher, Disposal
Heat Source Natural Gas
Laundry Basement
Exterior
Exterior Feature Deck(s), Porch(es)
Garage Inside Access, Garage Door Opener
Garage Spaces 1.0
Fence Other
Utilities Available Cable TV
Waterfront N
Water Access N
Roof Type Pitched,Shingle
Accessibility Mobility Improvements
Porch Deck(s), Porch(es)
Total Parking Spaces 1
Garage N
Building
Lot Description Cul-de-sac
Story 1.5
Sewer Public Sewer
Water Public
Architectural Style Cape Cod
Level or Stories 1.5
Additional Building Above Grade
Structure Type Cathedral Ceilings,High
New Construction N
Schools
Elementary Schools Linden
Middle Schools Lenape
High Schools Central Bucks High School West
School District Central Bucks
Others
Senior Community No
Tax ID 09-011-086
Ownership Fee Simple
Read Less

Bought with Lacy Peacock • RE/MAX Realty Group-Lansdale
GET MORE INFORMATION




