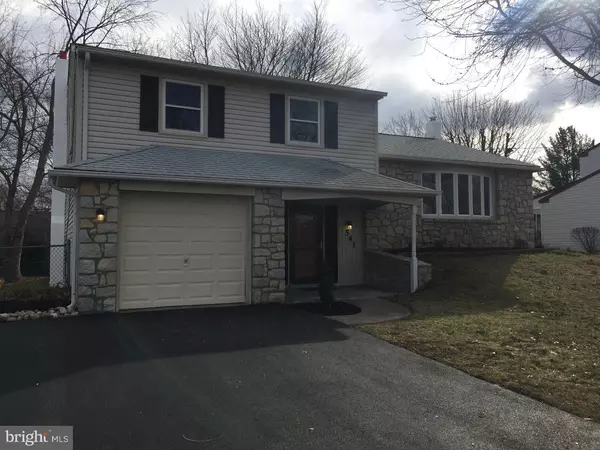For more information regarding the value of a property, please contact us for a free consultation.
541 FISHER LN Warminster, PA 18974
Want to know what your home might be worth? Contact us for a FREE valuation!

Our team is ready to help you sell your home for the highest possible price ASAP
Key Details
Sold Price $325,000
Property Type Single Family Home
Sub Type Detached
Listing Status Sold
Purchase Type For Sale
Square Footage 1,276 sqft
Price per Sqft $254
Subdivision Glen View Park
MLS Listing ID 1002599745
Sold Date 01/31/17
Style Traditional,Split Level
Bedrooms 3
Full Baths 2
Half Baths 1
HOA Y/N N
Abv Grd Liv Area 1,276
Originating Board TREND
Year Built 1972
Annual Tax Amount $4,912
Tax Year 2016
Lot Size 10,650 Sqft
Acres 0.24
Lot Dimensions 75X142
Property Description
Wow!! Amazing Stone Front Split on beautiful block, and desirable Glen View Park area in Warminster. Large 3Bed 2.5Baths on great lot. Totally CUSTOM renovations throughout, showered w/ natural light thru-out home. You are greeted with an elegant slate porch entry, elegant entry door with maintenance free vinyl siding and rich blk shutters and handsome stone. Enter into large center hall foyer with Shadow box wainscotting, 5-1/4" base molding. Foyer leads you through to Fmly room which is very large, featuring fresh neutral paint and new baseboard moldings, LED recessed lighting, stone wood burning fireplace and beautiful ceramic tile hardwood-look flooring sliders leading to a sunroom which over looks a great yard for great bbqs and entertaining. ALso, on the lower level there is an updated powder room and laundry room. THe main level is wide open for entertaining featuring a Formal Dining room with chandelier, with Shadow box wainscotting, crown molding and 5-1/4" base molding. Custom Kitchen featuring loads and loads of Maple cabinets, Smoke Blk granite countertops with stacked ledger stone back-splash], Ceramic gray antique hardwood tile floor, stainless appliances, stainless sink, LED Recessed lighting, also flowing into living room with finished hardwood floors in deep tone with large bow window pouring natural light. Upstairs are 3 large Bedrooms with great closet space, refinished hardwood flooring, ceiling fans and fresh paint. The main bedroom has with 2 slider closets and full custom bathroom w/ ceramic tile shower w/ Glass deco's, new vanity and ceramic floor. An additional middle hall bath equally as elegant featuring a large carrera marble vanity and full tile shower.... There is a basement that is waiting to be finished....Such a nice home with plenty of space to grow! Additional features for this great Home include, Updated water heater, updated heater, updated central Air conditioning, updated windows, updated Siding, updated Roof, updated 200amp electric, 5 1/4 Baseboards throughout, refinished hardwood floors throughout, New driveway, New concrete apron. Literally, Everything is done for you, Come fall in love, Just Move in & relax. Wont Last! -owner is PA licensed Real Estate Sales
Location
State PA
County Bucks
Area Warminster Twp (10149)
Zoning R2
Rooms
Other Rooms Living Room, Dining Room, Primary Bedroom, Bedroom 2, Kitchen, Family Room, Bedroom 1, Laundry, Other
Basement Full, Unfinished
Interior
Interior Features Kitchen - Island, Kitchen - Eat-In
Hot Water Natural Gas
Heating Gas, Hot Water
Cooling Central A/C
Flooring Wood, Tile/Brick
Fireplaces Number 1
Fireplaces Type Stone
Fireplace Y
Heat Source Natural Gas
Laundry Lower Floor
Exterior
Exterior Feature Patio(s)
Garage Spaces 4.0
Waterfront N
Water Access N
Accessibility None
Porch Patio(s)
Parking Type Attached Garage
Attached Garage 1
Total Parking Spaces 4
Garage Y
Building
Story Other
Sewer Public Sewer
Water Public
Architectural Style Traditional, Split Level
Level or Stories Other
Additional Building Above Grade
New Construction N
Schools
School District Centennial
Others
Senior Community No
Tax ID 49-016-120
Ownership Fee Simple
Read Less

Bought with Joseph D'Alonzo • RE/MAX Action Realty-Horsham
GET MORE INFORMATION




