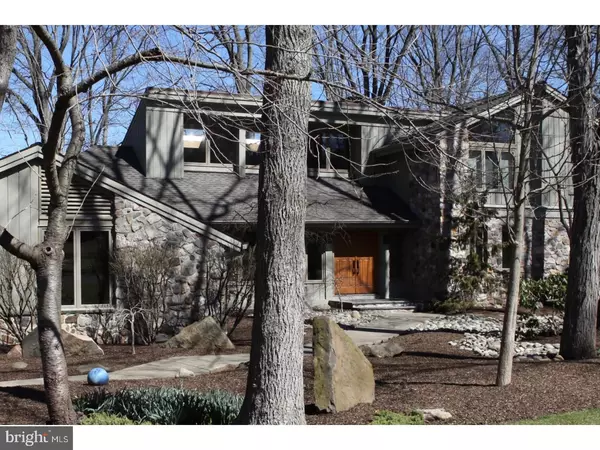For more information regarding the value of a property, please contact us for a free consultation.
311 MILL RACE LN Newtown, PA 18940
Want to know what your home might be worth? Contact us for a FREE valuation!

Our team is ready to help you sell your home for the highest possible price ASAP
Key Details
Sold Price $850,000
Property Type Single Family Home
Sub Type Detached
Listing Status Sold
Purchase Type For Sale
Square Footage 3,677 sqft
Price per Sqft $231
Subdivision Timber Ridge
MLS Listing ID 1002609301
Sold Date 06/08/17
Style Contemporary
Bedrooms 4
Full Baths 2
Half Baths 1
HOA Fees $91/ann
HOA Y/N Y
Abv Grd Liv Area 3,677
Originating Board TREND
Year Built 1979
Annual Tax Amount $10,079
Tax Year 2017
Lot Size 1.273 Acres
Acres 1.27
Lot Dimensions 0X0
Property Description
Tastefully restored custom hand crafted contemporary in the desirable community of Timber Ridge in Upper Makefield. This unique home is situated on a premium lot backing up to a large parcel of common ground over looking a scenic pond. A large stone terrace creates the ultimate viewing perch. The exterior is stone and wood siding. The exterior has been restored with cedar siding and many Pella windows. All new exterior doors - Pella sliding, textured fiberglass doors and a insulated steel garage door. Masterfully landscaped grounds, customized drainage and new driveway with stone retaining walls. All mechanicals have been replaced and propane was added for hot, clean, efficient heating and hot water. New security system, irrigation system and a sophisticated home audio/visual system were added. Enter into the grand room surrounded with large Pella windows that bring the outdoor gardens into view, a floor to ceiling stone fireplace, custom wet bar, hardwood cathedral ceiling with skylights over an indoor garden and sliding doors that lead to a beautiful stone terrace. The dining room overlooks this open floor plan to complete this space. Enjoy the first floor master suite with sliding doors to the exterior terrace, custom walk in closet, cedar closet and an opulent master bath that has a heated marble floor, jacuzzi and steam bath. The second floor has three additional bedrooms with cathedral ceilings and hardwood flooring. A well designed recreation room wth Tuscan title floor, wet bar, built in shelving, panel doors and wine cellar. All flooring is either stone, hardwood, tile or carpet. Attached oversized two car garage. Residence have access to tennis courts and fishing in the ponds. Owner is a PA Licensed realtor.
Location
State PA
County Bucks
Area Upper Makefield Twp (10147)
Zoning CM
Direction South
Rooms
Other Rooms Living Room, Dining Room, Primary Bedroom, Bedroom 2, Bedroom 3, Kitchen, Family Room, Bedroom 1, Laundry, Other, Attic
Basement Partial
Interior
Interior Features Primary Bath(s), Skylight(s), Ceiling Fan(s), Attic/House Fan, Stain/Lead Glass, WhirlPool/HotTub, Sprinkler System, Water Treat System, Exposed Beams, Wet/Dry Bar, Stall Shower, Kitchen - Eat-In
Hot Water Propane
Heating Electric, Propane, Forced Air
Cooling Central A/C
Flooring Wood, Fully Carpeted, Tile/Brick, Stone, Marble
Fireplaces Number 1
Fireplaces Type Stone
Equipment Cooktop, Built-In Range, Oven - Wall, Oven - Self Cleaning, Dishwasher, Energy Efficient Appliances, Built-In Microwave
Fireplace Y
Window Features Energy Efficient
Appliance Cooktop, Built-In Range, Oven - Wall, Oven - Self Cleaning, Dishwasher, Energy Efficient Appliances, Built-In Microwave
Heat Source Electric, Bottled Gas/Propane
Laundry Main Floor
Exterior
Exterior Feature Patio(s), Porch(es)
Garage Inside Access, Garage Door Opener, Oversized
Garage Spaces 5.0
Utilities Available Cable TV
Water Access N
Roof Type Pitched,Shingle
Accessibility None
Porch Patio(s), Porch(es)
Attached Garage 2
Total Parking Spaces 5
Garage Y
Building
Lot Description Trees/Wooded, Front Yard, Rear Yard, SideYard(s)
Story 2
Foundation Brick/Mortar
Sewer On Site Septic
Water Well
Architectural Style Contemporary
Level or Stories 2
Additional Building Above Grade
Structure Type Cathedral Ceilings,9'+ Ceilings,High
New Construction N
Schools
Elementary Schools Sol Feinstone
Middle Schools Newtown
High Schools Council Rock High School North
School District Council Rock
Others
HOA Fee Include Common Area Maintenance,Trash
Senior Community No
Tax ID 47-008-087
Ownership Fee Simple
Security Features Security System
Acceptable Financing Conventional
Listing Terms Conventional
Financing Conventional
Read Less

Bought with Joseph B Bograd • RE/MAX Elite
GET MORE INFORMATION




