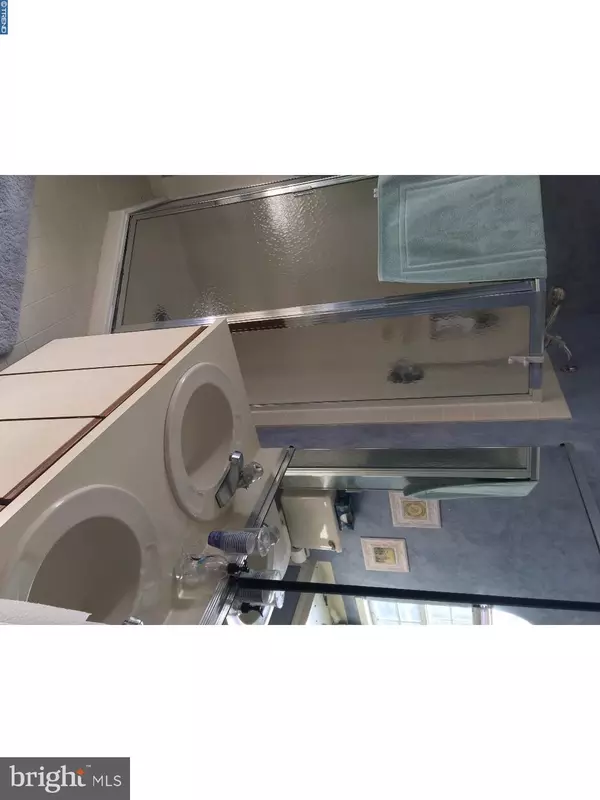For more information regarding the value of a property, please contact us for a free consultation.
214 ANVIL LN Lower Southampton, PA 19053
Want to know what your home might be worth? Contact us for a FREE valuation!

Our team is ready to help you sell your home for the highest possible price ASAP
Key Details
Sold Price $255,000
Property Type Townhouse
Sub Type Interior Row/Townhouse
Listing Status Sold
Purchase Type For Sale
Square Footage 2,028 sqft
Price per Sqft $125
Subdivision Somerton Forge
MLS Listing ID 1002604341
Sold Date 05/10/17
Style Contemporary
Bedrooms 2
Full Baths 2
Half Baths 1
HOA Fees $82/mo
HOA Y/N Y
Abv Grd Liv Area 2,028
Originating Board TREND
Year Built 1988
Annual Tax Amount $5,194
Tax Year 2017
Lot Size 4,752 Sqft
Acres 0.11
Lot Dimensions 44X108
Property Description
Somerton Forge Twin only one of two twins in the entire development; End lot with open space to common ground; Great location close to Route 1, I-95, turnpike and shopping; Living/Great Room features two story cathedral ceiling, wood burning FirePlace, Access to Deck; Dining Room with upgraded hardwood floors, recessed lighting, Full size Kitchen with extra cabinets, lots-of-counter space, pantry, dishwasher, disposal, Powder Room; Inside access to garage; Open stairway to second floor landing over looking great room; Giant Master Bedroom with private On-Suite Bathroom featuring Jacuzzi Tub and separate shower stall plus walk-in closet; Large second Bedroom with double closet and ceiling fan; Large open Finished basement with walk-out sliding doors to large side and rear yards. This will Not last for Long!!!
Location
State PA
County Bucks
Area Lower Southampton Twp (10121)
Zoning R2
Rooms
Other Rooms Living Room, Dining Room, Primary Bedroom, Kitchen, Family Room, Bedroom 1
Basement Full, Fully Finished
Interior
Interior Features Primary Bath(s), Kitchen - Eat-In
Hot Water Electric
Heating Heat Pump - Electric BackUp, Forced Air
Cooling Central A/C
Fireplaces Number 1
Fireplace Y
Laundry Upper Floor
Exterior
Garage Spaces 1.0
Waterfront N
Water Access N
Accessibility None
Parking Type On Street, Driveway, Attached Garage
Attached Garage 1
Total Parking Spaces 1
Garage Y
Building
Story 2
Sewer Public Sewer
Water Public
Architectural Style Contemporary
Level or Stories 2
Additional Building Above Grade
New Construction N
Schools
School District Neshaminy
Others
Senior Community No
Tax ID 21-006-224
Ownership Fee Simple
Read Less

Bought with Jeffrey B Marmur • Matlis Real Estate Services
GET MORE INFORMATION




