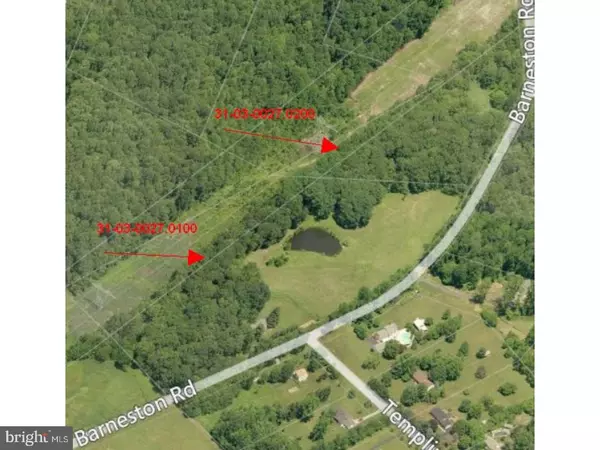For more information regarding the value of a property, please contact us for a free consultation.
390 BARNESTON RD Glenmoore, PA 19343
Want to know what your home might be worth? Contact us for a FREE valuation!

Our team is ready to help you sell your home for the highest possible price ASAP
Key Details
Sold Price $400,000
Property Type Single Family Home
Sub Type Detached
Listing Status Sold
Purchase Type For Sale
Square Footage 1,596 sqft
Price per Sqft $250
Subdivision None Available
MLS Listing ID 1003196837
Sold Date 05/25/17
Style Ranch/Rambler
Bedrooms 3
Full Baths 1
HOA Y/N N
Abv Grd Liv Area 1,596
Originating Board TREND
Year Built 1971
Annual Tax Amount $1,968
Tax Year 2017
Lot Size 10.909 Acres
Acres 15.5
Property Description
This property has TWO Parcels with Parcel 1(31-03-0027.0100), known as 390 Barneston Rd., which includes a 3 Bedroom house, horse Barn and a detached 3 car garage on 10.9 Acres. Parcel # 2 (31-03-0027.0200) is a vacant 4.6 acre tract of vacant land. There is a stream that transgresses Parcel #2 from the rear, forward to Barneston Road. The Wallace Township Zoning Ordinance indicates there is a possibility of a 10 to 15 building lots that could be derived from the subdivision of the 15.5 Acres. Property is currently under Act 319. Also see Lot/Land Listing at MLS# 6948061.
Location
State PA
County Chester
Area Wallace Twp (10331)
Zoning R
Rooms
Other Rooms Living Room, Dining Room, Primary Bedroom, Bedroom 2, Kitchen, Family Room, Bedroom 1, Laundry
Basement Full
Interior
Interior Features Kitchen - Eat-In
Hot Water Oil
Heating Oil
Cooling None
Fireplaces Number 1
Fireplace Y
Heat Source Oil
Laundry Main Floor
Exterior
Garage Spaces 3.0
Waterfront N
Water Access N
Accessibility None
Parking Type Driveway, Detached Garage
Total Parking Spaces 3
Garage Y
Building
Story 1
Sewer On Site Septic
Water Well
Architectural Style Ranch/Rambler
Level or Stories 1
Additional Building Above Grade
New Construction N
Schools
High Schools Downingtown High School West Campus
School District Downingtown Area
Others
Senior Community No
Tax ID 31-03 -0027.0100 + 31-03-0027.0200
Ownership Fee Simple
Acceptable Financing Conventional
Listing Terms Conventional
Financing Conventional
Read Less

Bought with Lauren B Dickerman • Keller Williams Real Estate -Exton
GET MORE INFORMATION




