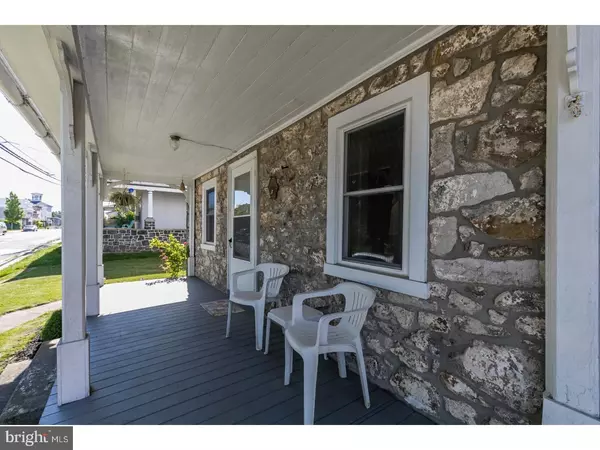For more information regarding the value of a property, please contact us for a free consultation.
33 W MAIN ST Elverson, PA 19520
Want to know what your home might be worth? Contact us for a FREE valuation!

Our team is ready to help you sell your home for the highest possible price ASAP
Key Details
Sold Price $211,900
Property Type Single Family Home
Sub Type Detached
Listing Status Sold
Purchase Type For Sale
Square Footage 1,700 sqft
Price per Sqft $124
Subdivision None Available
MLS Listing ID 1003203441
Sold Date 09/01/17
Style Victorian
Bedrooms 4
Full Baths 1
Half Baths 1
HOA Y/N N
Abv Grd Liv Area 1,700
Originating Board TREND
Year Built 1880
Annual Tax Amount $2,587
Tax Year 2017
Lot Size 0.312 Acres
Acres 0.31
Lot Dimensions 0X0
Property Description
Welcome to the Elverson Borough Historic District. Listed on the historic registry, this lovingly cared for American Four Square Home offers 3 floors of finished living space in Twin Valley School District. This home has all of the character of old with the amenities of today! Plenty of windows with 18-inch window sills allow an abundance of natural light to fill the home. The first floor hosts a beautifully remodeled eat-in kitchen with soft-close upgraded cabinets, gleaming granite counters, and wood-look porcelain tile floors completed in March 2017; along with a the living room and formal dining room, laundry room and half bath. On the second floor, 3 bedrooms can accommodate all of your furniture and are accompanied by a full bath with a cast-iron claw foot tub. Continue past the large landing to the third floor and you will find a 4th bedroom with 2 large walk-in closets. New windows throughout the home have a lifetime warranty that is transferable to the new owner. This home sits on a 1/3 acre lot with a 2 car detached garage. The land was originally owned by Mr. and Mrs. Benjamin McCord in the early to mid 1800's. Benjamin McCord's wife was Mary, was related to President George Washington. The property was also once owned by Robert Rettew; the son of the town's first Post Master.
Location
State PA
County Chester
Area Elverson Boro (10313)
Zoning VC
Direction North
Rooms
Other Rooms Living Room, Dining Room, Primary Bedroom, Bedroom 2, Bedroom 3, Kitchen, Bedroom 1, Laundry, Attic
Basement Partial, Unfinished
Interior
Interior Features Breakfast Area
Hot Water Electric
Heating Oil, Electric, Steam, Radiator, Baseboard
Cooling None
Equipment Built-In Range, Dishwasher, Built-In Microwave
Fireplace N
Window Features Replacement
Appliance Built-In Range, Dishwasher, Built-In Microwave
Heat Source Oil, Electric, Other
Laundry Main Floor
Exterior
Exterior Feature Porch(es)
Garage Spaces 5.0
Utilities Available Cable TV
Waterfront N
Water Access N
Roof Type Pitched,Shingle,Metal
Accessibility None
Porch Porch(es)
Parking Type Detached Garage
Total Parking Spaces 5
Garage Y
Building
Lot Description Level, Front Yard, Rear Yard, SideYard(s)
Story 3+
Foundation Stone
Sewer Public Sewer
Water Public
Architectural Style Victorian
Level or Stories 3+
Additional Building Above Grade
New Construction N
Schools
School District Twin Valley
Others
Senior Community No
Tax ID 13-03 -0026
Ownership Fee Simple
Acceptable Financing Conventional, VA, FHA 203(b), USDA
Listing Terms Conventional, VA, FHA 203(b), USDA
Financing Conventional,VA,FHA 203(b),USDA
Read Less

Bought with Linzee Ciprani • KW Greater West Chester
GET MORE INFORMATION




