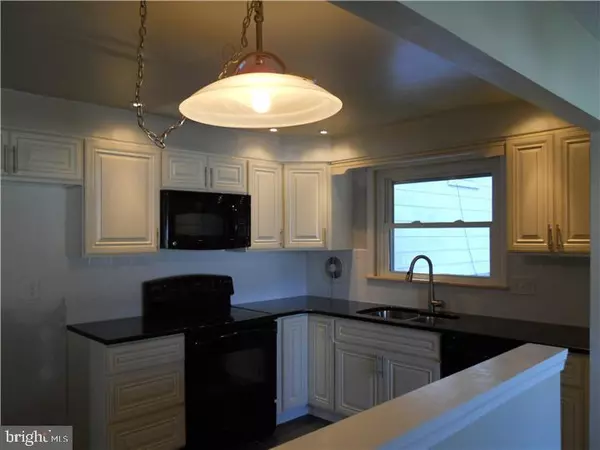For more information regarding the value of a property, please contact us for a free consultation.
117 LONGVIEW DR Springfield, PA 19064
Want to know what your home might be worth? Contact us for a FREE valuation!

Our team is ready to help you sell your home for the highest possible price ASAP
Key Details
Sold Price $350,000
Property Type Single Family Home
Sub Type Detached
Listing Status Sold
Purchase Type For Sale
Square Footage 2,531 sqft
Price per Sqft $138
Subdivision Dream Valley
MLS Listing ID 1000381909
Sold Date 11/16/17
Style Other
Bedrooms 6
Full Baths 2
Half Baths 1
HOA Y/N N
Abv Grd Liv Area 2,531
Originating Board TREND
Year Built 1955
Annual Tax Amount $6,938
Tax Year 2017
Lot Size 9,017 Sqft
Acres 0.21
Lot Dimensions 73X122
Property Description
Spacious expanded Split Level. A very spacious home. A large addition was added several years ago which provides much more living space than a traditional Springfield Split Level. Home was renovated in 2013. Renovations include-new kitchen with granite countertops, tile floor, pass through to the dining room. Open floor plan on the main level with large windows which allow for abundant natural light. Upper level has 5 bedrooms with and two full baths. Lower level has a huge great room with a wood burning fireplace and wall of windows and a slider that leads to the patio. The patio has a dedicated gas line for the grill. Lower level has a bonus room which could be used as a 6th bedroom or office. Adjacent to the sixth bedroom/office is another room which could be used for storage or additional living space. Laundry room and powder room complete the lower level. Flat, partially fenced back yard. Tons of potential! One car garage and carport. Great location close to shopping, restaurants and major routes. Pretty park within walking distance.
Location
State PA
County Delaware
Area Springfield Twp (10442)
Zoning RES
Rooms
Other Rooms Living Room, Dining Room, Primary Bedroom, Bedroom 2, Bedroom 3, Kitchen, Family Room, Bedroom 1, Other, Attic
Interior
Interior Features Ceiling Fan(s), Attic/House Fan, Stall Shower
Hot Water Natural Gas
Heating Forced Air
Cooling Central A/C, Wall Unit
Fireplaces Number 1
Fireplaces Type Brick
Fireplace Y
Window Features Energy Efficient,Replacement
Heat Source Natural Gas
Laundry Lower Floor
Exterior
Exterior Feature Patio(s)
Garage Spaces 4.0
Fence Other
Waterfront N
Water Access N
Roof Type Flat
Accessibility None
Porch Patio(s)
Parking Type Driveway, Attached Carport
Total Parking Spaces 4
Garage N
Building
Lot Description Level, Rear Yard
Story 1
Sewer Public Sewer
Water Public
Architectural Style Other
Level or Stories 1
Additional Building Above Grade
New Construction N
Schools
School District Springfield
Others
Senior Community No
Tax ID 42-00-03476-00
Ownership Fee Simple
Acceptable Financing Conventional, VA
Listing Terms Conventional, VA
Financing Conventional,VA
Read Less

Bought with Samantha B Figures • Keller Williams Main Line
GET MORE INFORMATION




