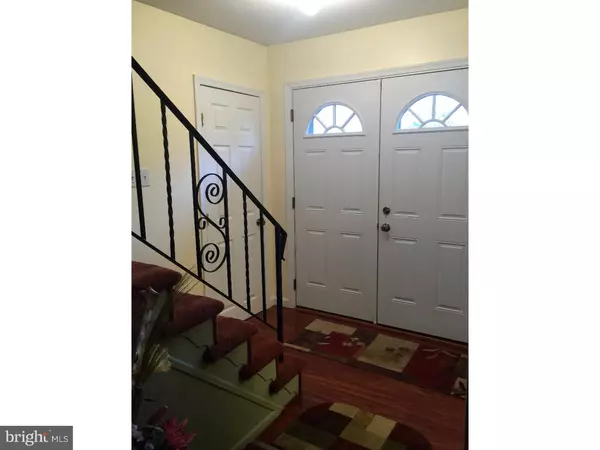For more information regarding the value of a property, please contact us for a free consultation.
1603 GRANT RD Lansdale, PA 19446
Want to know what your home might be worth? Contact us for a FREE valuation!

Our team is ready to help you sell your home for the highest possible price ASAP
Key Details
Sold Price $188,000
Property Type Townhouse
Sub Type Interior Row/Townhouse
Listing Status Sold
Purchase Type For Sale
Square Footage 1,490 sqft
Price per Sqft $126
Subdivision Bethel Grant
MLS Listing ID 1003475839
Sold Date 09/22/16
Style Colonial
Bedrooms 3
Full Baths 2
Half Baths 1
HOA Fees $255/mo
HOA Y/N N
Abv Grd Liv Area 1,490
Originating Board TREND
Year Built 1977
Annual Tax Amount $2,716
Tax Year 2016
Lot Size 1,490 Sqft
Acres 0.03
Lot Dimensions 079
Property Description
Location, Location, Location! Need easy living in a great location? Come tour this beautifully updated 3 spacious bedroom, 2 full and one half bath townhouse condo in Bethel Grant! New flooring in the foyer and kitchen, fresh paint throughout the home, updated kitchen, 2 new full bathrooms, new deck, some newer windows, newer electrical, new roof, and so much more! This wonderful home has a spacious Great Room with one of the only wood burning fireplaces in the development, opening to a dining room with sliders to the back yard. The kitchen has an eat-in-kitchen area, and updated cabinets and countertop. The laundry room is just off the kitchen. Upstairs, the large Master Bedroom, with it's sliding glass doors and full master bathroom has been recently updated. Two other spacious rooms and a brand new hall bath finish out the second floor. The deck is off the second bedroom in the back, overlooking the common area. The basement is used as a sound studio and a rec room, and a little workshop area - but there's space for storage and whatever your needs are! Backing to open space and a large playground makes it an awesome home for little ones or grandparents! The community pool is a half minute walk away! Ideally located near Merck, Montgomery County Community College, and the Montgomery Mall, major routes and the turnpike, stop by and see what's in store for your next home!*Investors: condo association is at maximum percentage of rental units. There is a wait list. Please reach out to Reese Mgmt for details 610 962 7800.
Location
State PA
County Montgomery
Area Worcester Twp (10667)
Zoning R150
Rooms
Other Rooms Living Room, Dining Room, Primary Bedroom, Bedroom 2, Kitchen, Bedroom 1, Laundry, Attic
Basement Full, Unfinished
Interior
Interior Features Primary Bath(s), Kitchen - Eat-In
Hot Water Electric
Heating Oil, Forced Air
Cooling Central A/C
Fireplaces Number 1
Fireplaces Type Stone
Equipment Cooktop, Built-In Range, Oven - Self Cleaning, Dishwasher, Disposal, Energy Efficient Appliances
Fireplace Y
Appliance Cooktop, Built-In Range, Oven - Self Cleaning, Dishwasher, Disposal, Energy Efficient Appliances
Heat Source Oil
Laundry Main Floor
Exterior
Exterior Feature Deck(s), Patio(s)
Amenities Available Swimming Pool, Tot Lots/Playground
Waterfront N
Water Access N
Roof Type Shingle
Accessibility None
Porch Deck(s), Patio(s)
Parking Type None
Garage N
Building
Lot Description Level
Story 2
Foundation Concrete Perimeter
Sewer Public Sewer
Water Public
Architectural Style Colonial
Level or Stories 2
Additional Building Above Grade
New Construction N
Schools
Elementary Schools Skyview Upper
Middle Schools Arcola
High Schools Methacton
School District Methacton
Others
HOA Fee Include Pool(s)
Senior Community No
Tax ID 67-00-01672-835
Ownership Condominium
Acceptable Financing Conventional, VA
Listing Terms Conventional, VA
Financing Conventional,VA
Read Less

Bought with Qing Xiong • Homelink Realty
GET MORE INFORMATION




