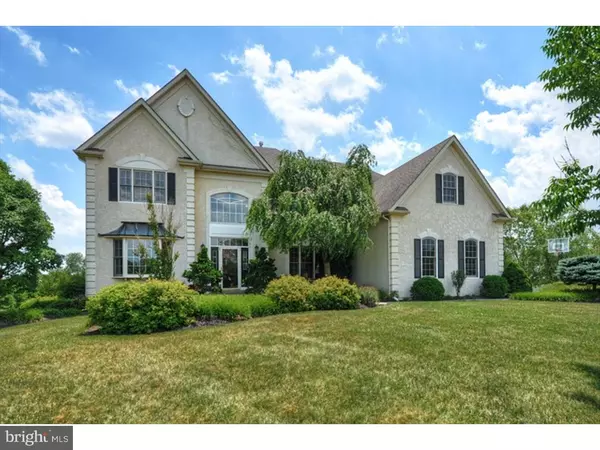For more information regarding the value of a property, please contact us for a free consultation.
8 FARAWAY FARMS CT Collegeville, PA 19426
Want to know what your home might be worth? Contact us for a FREE valuation!

Our team is ready to help you sell your home for the highest possible price ASAP
Key Details
Sold Price $675,000
Property Type Single Family Home
Sub Type Detached
Listing Status Sold
Purchase Type For Sale
Square Footage 3,771 sqft
Price per Sqft $178
Subdivision Estsatfarawayfarms
MLS Listing ID 1003478631
Sold Date 10/31/16
Style Colonial
Bedrooms 4
Full Baths 3
Half Baths 1
HOA Fees $41/ann
HOA Y/N Y
Abv Grd Liv Area 3,771
Originating Board TREND
Year Built 2000
Annual Tax Amount $11,044
Tax Year 2016
Lot Size 0.713 Acres
Acres 0.71
Lot Dimensions 186
Property Description
Magnificent home on exquisite lot featuring an inground pool and pool house and open space as well! A Fantastic property that reflects pride of ownership inside and out in the sought after Estates at Faraway Farms. This David Cutler built home is loaded with upgrades. Enter into a two story grand entrance hall with an elegant center staircase flanked on each side by the expansive Formal Living and Formal Dining Rooms. The spacious two story family room with a wall of windows, gas fireplace w/marble surround opens into the breakfast room making entertaining a dream. The deck from the slider in the Kitchen overlooks the beautiful in ground pool, pool house and hosts mature plants and landscaping to complete the oasis. The entire first floor is hardwood and professionally painted. The large gourmet kitchen features elegant granite countertops and oversized island with appliances that include double wall ovens and pantry. Any chef would be thrilled! Additionally the first floor has a study, laundry room and inside access to the 3 car garage.This home features a second staircase that leads from the kitchen to the bedrooms upstairs. The Master bedroom suite has a Vaulted ceiling, sitting area, his/her closets and a large Master bathroom w/whirlpool tub, standing shower, dual vanity. The generously sized Princess suite has its own attached bathroom. The other two bedrooms are Jack and Jill style. The finished basement hosts two areas of living space for relaxing and entertaining. The basement includes a very large storage area as well. This amazing location tucked away minutes from the Providence Towne Center (Wegmans, Movie Tavern), Spring-ford schools, All Major routes and Large Corporations. This is a rarely offered opportunity. Make it yours !!
Location
State PA
County Montgomery
Area Upper Providence Twp (10661)
Zoning R1
Rooms
Other Rooms Living Room, Dining Room, Primary Bedroom, Bedroom 2, Bedroom 3, Kitchen, Family Room, Bedroom 1
Basement Full
Interior
Interior Features Kitchen - Eat-In
Hot Water Natural Gas
Heating Gas
Cooling Central A/C
Fireplaces Number 1
Fireplace Y
Heat Source Natural Gas
Laundry Main Floor
Exterior
Garage Spaces 6.0
Pool In Ground
Water Access N
Accessibility None
Attached Garage 3
Total Parking Spaces 6
Garage Y
Building
Story 2
Sewer Public Sewer
Water Public
Architectural Style Colonial
Level or Stories 2
Additional Building Above Grade
New Construction N
Schools
School District Spring-Ford Area
Others
Senior Community No
Tax ID 61-00-01710-074
Ownership Fee Simple
Read Less

Bought with Annemarie H Wagner • BHHS Fox & Roach-Collegeville
GET MORE INFORMATION




