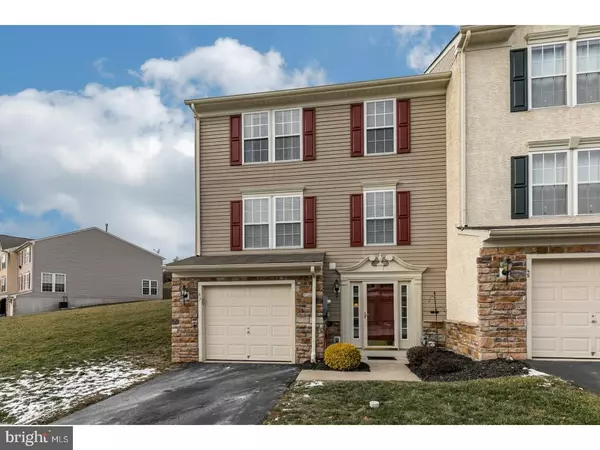For more information regarding the value of a property, please contact us for a free consultation.
43 BROOKVIEW LN Pottstown, PA 19464
Want to know what your home might be worth? Contact us for a FREE valuation!

Our team is ready to help you sell your home for the highest possible price ASAP
Key Details
Sold Price $205,000
Property Type Townhouse
Sub Type End of Row/Townhouse
Listing Status Sold
Purchase Type For Sale
Square Footage 2,394 sqft
Price per Sqft $85
Subdivision Sunnybrook
MLS Listing ID 1003138745
Sold Date 06/02/17
Style Colonial
Bedrooms 3
Full Baths 2
Half Baths 1
HOA Fees $125/mo
HOA Y/N Y
Abv Grd Liv Area 2,394
Originating Board TREND
Year Built 2006
Annual Tax Amount $6,219
Tax Year 2017
Lot Size 3,570 Sqft
Acres 0.08
Lot Dimensions 34
Property Description
Prepare to be impressed with this stunning and spacious three story END-UNIT townhome, located in the highly sought after Sunnybrook Village Community built by Ryan Homes!!!! This home offers nearly 2400 square feet of living space, has upgrades galore, and has been meticulously maintained by its original owners! Enter through the inviting foyer or from the garage. The first level has a large family room with Berber carpeting, a powder room, and a large laundry room with shelving and a utility sink. Upstairs the kitchen will wow you and your guests as it features upgraded cabinetry, hardwood flooring, a beautiful tile backsplash, center island, and a large eat-in area. Open to the morning room, which features many windows, this level gets TONS of natural light!!! Next to the kitchen is a huge living room, perfect for entertaining and has a spacious closet. The maintenance-free Trex deck is accessible from sliding glass doors in the morning room and is a great space to enjoy the outdoors. The third level features a master suite with a HUGE walk-in closet and master bath with a separate water closet, soaking tub, and oversized stall shower. Two other bedrooms and a full bath complete the third floor. Parking is convenient in the 1 car garage with an automatic garage door opener or on your own private driveway. Situated on a premium lot in the neighborhood... next to a large common area and four parking spots. There is a wonderful trail that runs throughout the entire community, and there are shops and restaurants located at the front. Easy access to Rt. 422 and only 3.5 miles to the Philadelphia Premium Outlets. This home won't last long! Schedule a private showing today!!!!
Location
State PA
County Montgomery
Area Lower Pottsgrove Twp (10642)
Zoning R1
Rooms
Other Rooms Living Room, Dining Room, Primary Bedroom, Bedroom 2, Kitchen, Family Room, Bedroom 1, Laundry, Attic
Basement Full, Outside Entrance, Fully Finished
Interior
Interior Features Primary Bath(s), Butlers Pantry, Sprinkler System, Dining Area
Hot Water Natural Gas
Heating Gas, Forced Air
Cooling Central A/C
Flooring Wood, Fully Carpeted, Vinyl
Equipment Oven - Self Cleaning, Dishwasher, Disposal, Built-In Microwave
Fireplace N
Window Features Energy Efficient
Appliance Oven - Self Cleaning, Dishwasher, Disposal, Built-In Microwave
Heat Source Natural Gas
Laundry Lower Floor
Exterior
Exterior Feature Deck(s)
Garage Spaces 4.0
Utilities Available Cable TV
Waterfront N
Water Access N
Roof Type Pitched,Shingle
Accessibility None
Porch Deck(s)
Parking Type Driveway, Parking Lot, Attached Garage
Attached Garage 1
Total Parking Spaces 4
Garage Y
Building
Story 3+
Sewer Public Sewer
Water Public
Architectural Style Colonial
Level or Stories 3+
Additional Building Above Grade
Structure Type 9'+ Ceilings
New Construction N
Schools
Middle Schools Pottsgrove
High Schools Pottsgrove Senior
School District Pottsgrove
Others
HOA Fee Include Common Area Maintenance,Snow Removal,Trash
Senior Community No
Tax ID 42-00-00473-007
Ownership Fee Simple
Acceptable Financing Conventional, VA, FHA 203(b), USDA
Listing Terms Conventional, VA, FHA 203(b), USDA
Financing Conventional,VA,FHA 203(b),USDA
Read Less

Bought with Leonard Pekofsky • Providence Realty Services Inc
GET MORE INFORMATION




