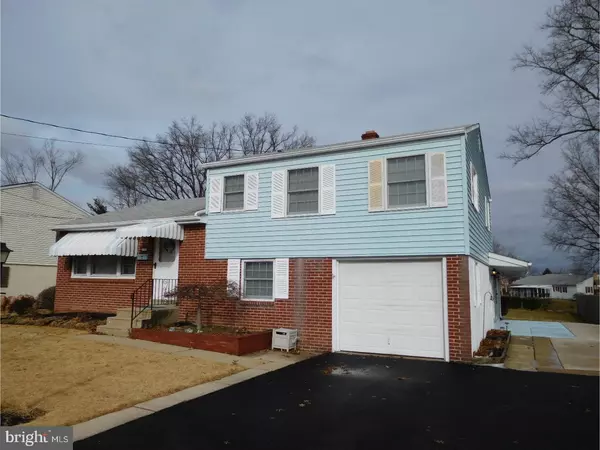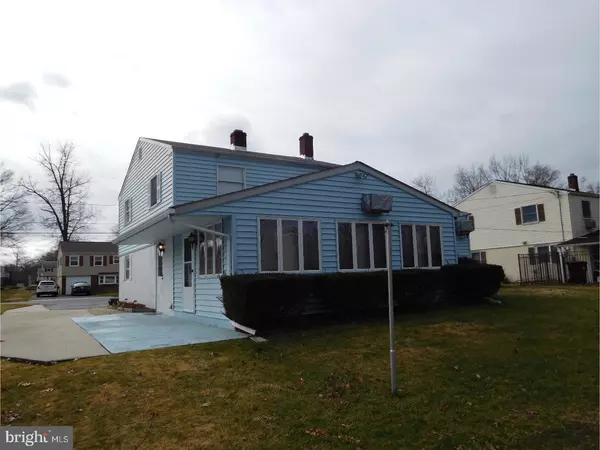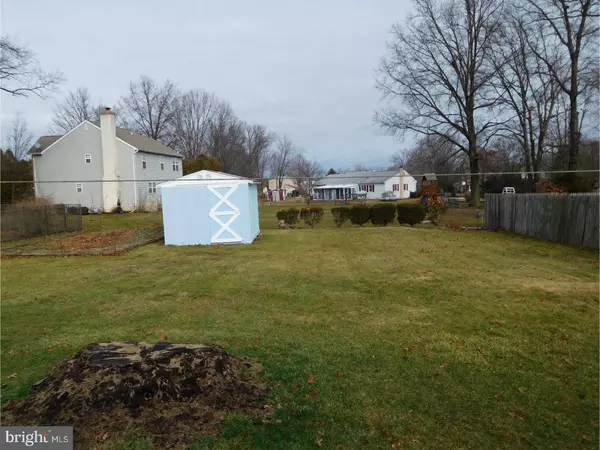For more information regarding the value of a property, please contact us for a free consultation.
1113 EMERALD AVE Lansdale, PA 19446
Want to know what your home might be worth? Contact us for a FREE valuation!

Our team is ready to help you sell your home for the highest possible price ASAP
Key Details
Sold Price $266,000
Property Type Single Family Home
Sub Type Detached
Listing Status Sold
Purchase Type For Sale
Square Footage 1,627 sqft
Price per Sqft $163
Subdivision None Available
MLS Listing ID 1003140305
Sold Date 04/05/17
Style Colonial,Split Level
Bedrooms 3
Full Baths 2
HOA Y/N N
Abv Grd Liv Area 1,627
Originating Board TREND
Year Built 1961
Annual Tax Amount $3,896
Tax Year 2017
Lot Size 0.264 Acres
Acres 0.26
Lot Dimensions 70 X IRREG
Property Description
Exceptional Brick, Stucco And Vinyl Sided Split Level In Superb Residential Area; Main Level Features Living Room With Additional Area, Dining Room, Kitchen With Raised Panel Cabinets, Electric Stove, Microwave, Dishwasher, Built In Table; Upper Level With 3 Bedrooms And Full Bath; Lower Level With Family Room With Corner Brick Fireplace, Huge Laundry Room, Spacious Sun Room Addition & Second Full Bath; Basement With Finished Den And Additional Unfinished Area For Storage; 1 Car Attached Garage; Expanded Driveway; Economical PP&L Electric; Showings Begin At Open House On Saturday, February 4 From 1 - 3 PM.
Location
State PA
County Montgomery
Area Hatfield Twp (10635)
Zoning RESID
Rooms
Other Rooms Living Room, Dining Room, Primary Bedroom, Bedroom 2, Kitchen, Family Room, Bedroom 1, Laundry, Other
Basement Full
Interior
Interior Features Ceiling Fan(s), Water Treat System
Hot Water S/W Changeover
Heating Oil, Hot Water
Cooling Wall Unit
Flooring Wood, Fully Carpeted, Tile/Brick
Fireplaces Number 1
Fireplaces Type Brick
Equipment Dishwasher, Built-In Microwave
Fireplace Y
Appliance Dishwasher, Built-In Microwave
Heat Source Oil
Laundry Main Floor
Exterior
Garage Inside Access, Garage Door Opener
Garage Spaces 4.0
Utilities Available Cable TV
Water Access N
Roof Type Shingle
Accessibility None
Attached Garage 1
Total Parking Spaces 4
Garage Y
Building
Lot Description Irregular, Open
Story Other
Sewer Public Sewer
Water Public
Architectural Style Colonial, Split Level
Level or Stories Other
Additional Building Above Grade
New Construction N
Schools
High Schools North Penn Senior
School District North Penn
Others
Senior Community No
Tax ID 35-00-03385-009
Ownership Fee Simple
Acceptable Financing Conventional, VA, FHA 203(b)
Listing Terms Conventional, VA, FHA 203(b)
Financing Conventional,VA,FHA 203(b)
Read Less

Bought with Andrea J Bennett • Keller Williams Real Estate-Doylestown
GET MORE INFORMATION




