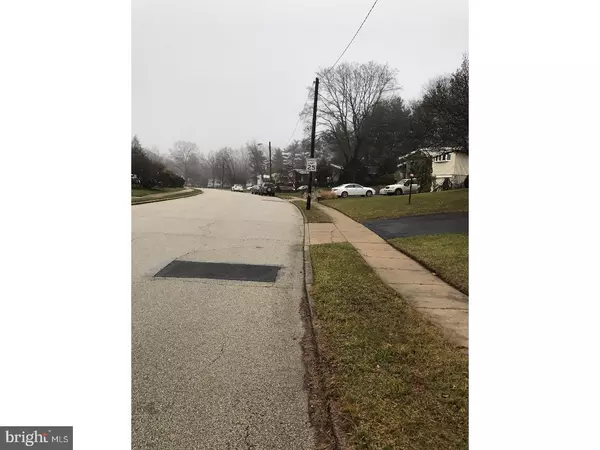For more information regarding the value of a property, please contact us for a free consultation.
435 HARRISON AVE Glenside, PA 19038
Want to know what your home might be worth? Contact us for a FREE valuation!

Our team is ready to help you sell your home for the highest possible price ASAP
Key Details
Sold Price $300,000
Property Type Single Family Home
Sub Type Detached
Listing Status Sold
Purchase Type For Sale
Square Footage 2,260 sqft
Price per Sqft $132
Subdivision Glenside
MLS Listing ID 1003141199
Sold Date 05/04/17
Style Contemporary
Bedrooms 3
Full Baths 2
Half Baths 1
HOA Y/N N
Abv Grd Liv Area 2,260
Originating Board TREND
Year Built 1956
Annual Tax Amount $9,095
Tax Year 2017
Lot Size 0.321 Acres
Acres 0.32
Lot Dimensions 70
Property Description
HUD is offering this charming single family home in Glenside, PA. Case number 446-035095, property is insurable with escrow. It is being sold 100% "ASIS" minutes from shopping, restaurants, and close to Route 309, and PA turnpike for commuters. The property features 3 bedrooms, 2.5 baths. Family room, Deck in large yard for entertainment, partial basement, unfinished. Open to owner occupants, nonprofits, and Government Agencies only for the first 10 days. HUD does not participate in any grant programs. HUD does not pay any transfer taxes or city certificate of occupancy. All at buyer's expense. "EQUAL HOUSING OPPORTUNITY". Great opportunity for FIRST TIME BUYER. Property Condition Report (PCR) is available for consumer review as are other HUD addendums on the hudhomestore site. NO REPAIRS MAY BE MADE PRIOR TO CLOSING. NO EXCEPTIONS
Location
State PA
County Montgomery
Area Cheltenham Twp (10631)
Zoning R4
Rooms
Other Rooms Living Room, Dining Room, Primary Bedroom, Bedroom 2, Kitchen, Family Room, Bedroom 1
Basement Partial
Interior
Interior Features Kitchen - Eat-In
Hot Water Natural Gas
Heating Gas
Cooling Central A/C
Fireplaces Number 1
Fireplace Y
Heat Source Natural Gas
Laundry Basement
Exterior
Garage Spaces 3.0
Waterfront N
Water Access N
Accessibility None
Parking Type Other
Total Parking Spaces 3
Garage N
Building
Story 1
Sewer Public Sewer
Water Public
Architectural Style Contemporary
Level or Stories 1
Additional Building Above Grade
New Construction N
Schools
School District Cheltenham
Others
Senior Community No
Tax ID 31-00-13447-004
Ownership Fee Simple
Special Listing Condition REO (Real Estate Owned)
Read Less

Bought with Shaquiyyah D Jenkins • Domain Real Estate Group, LLC
GET MORE INFORMATION




